Gallery placeholder padding_top_0 padding_bottom_1
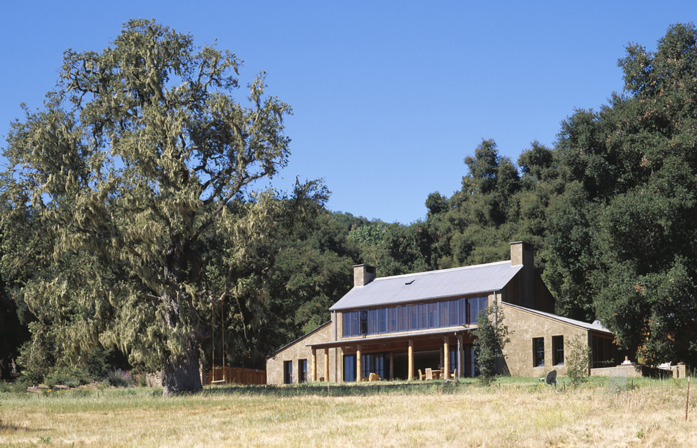
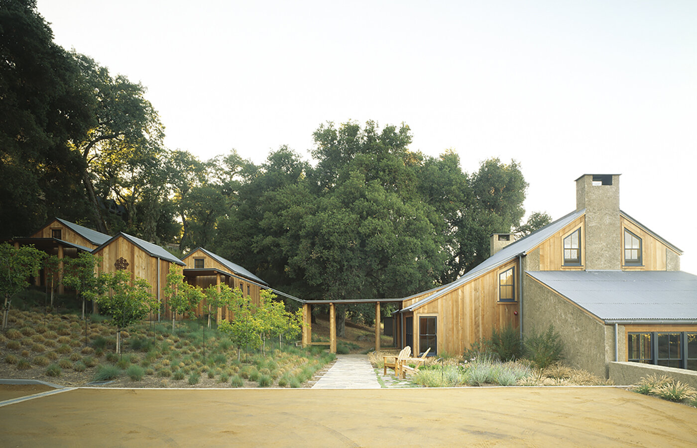
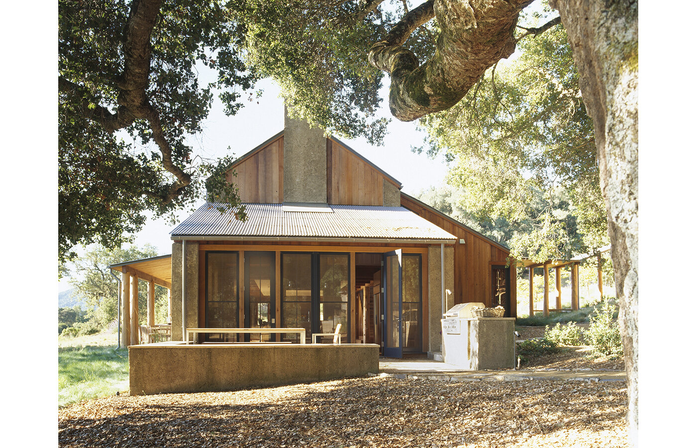
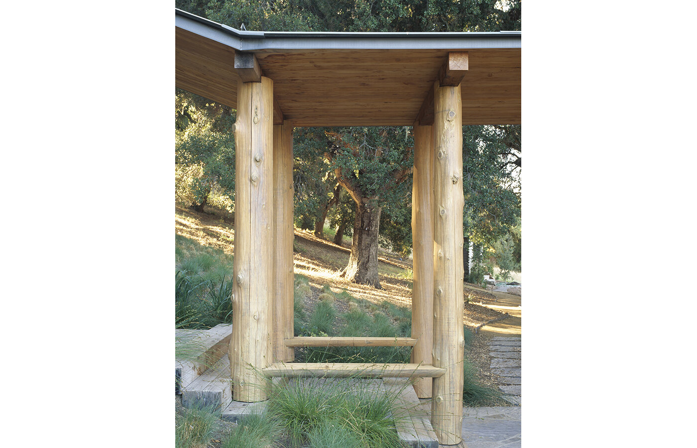
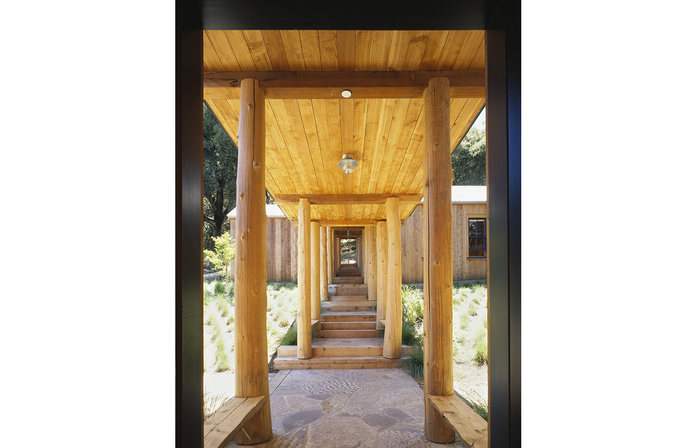
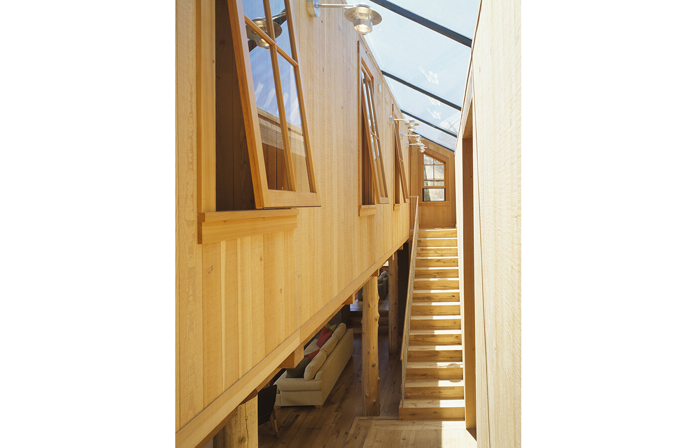
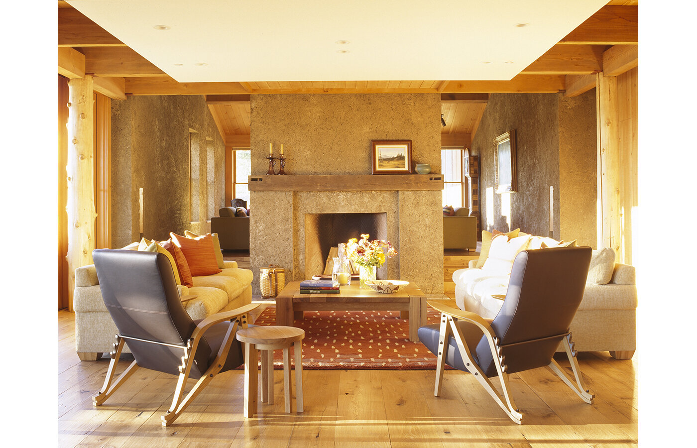
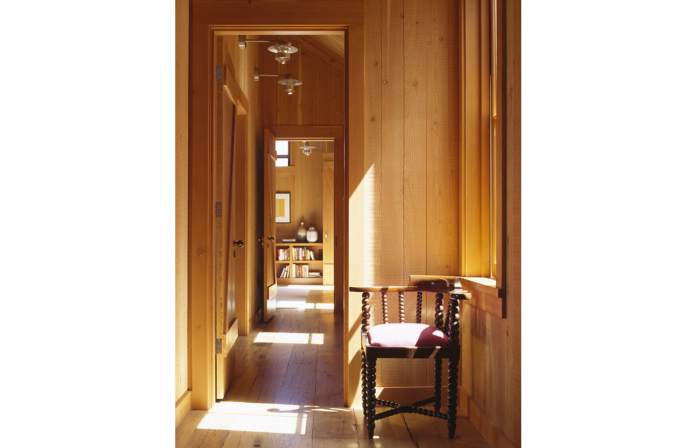
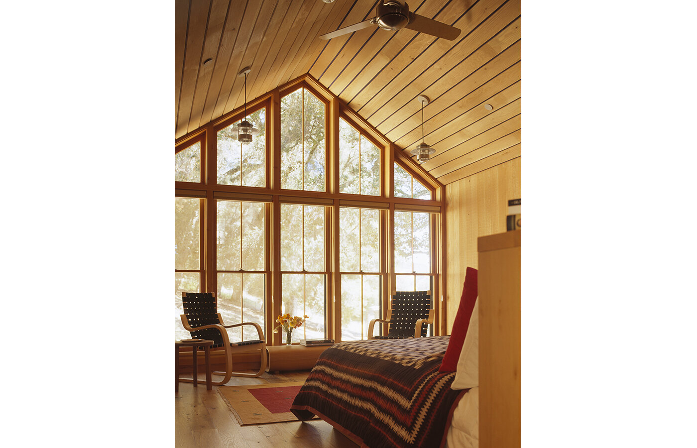
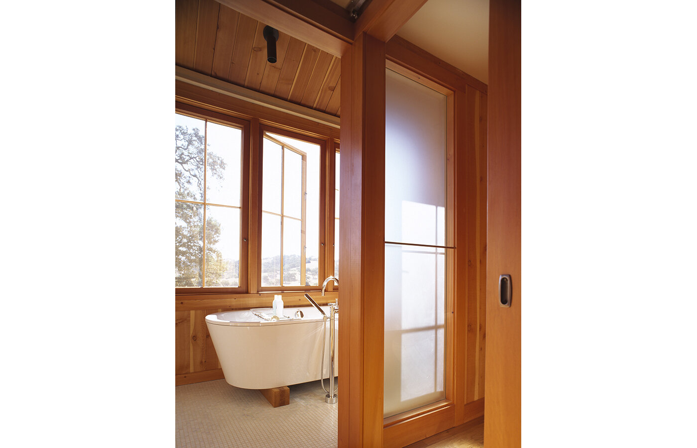
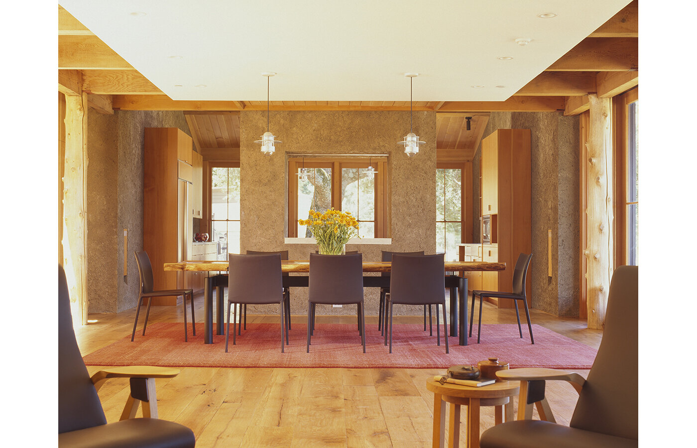
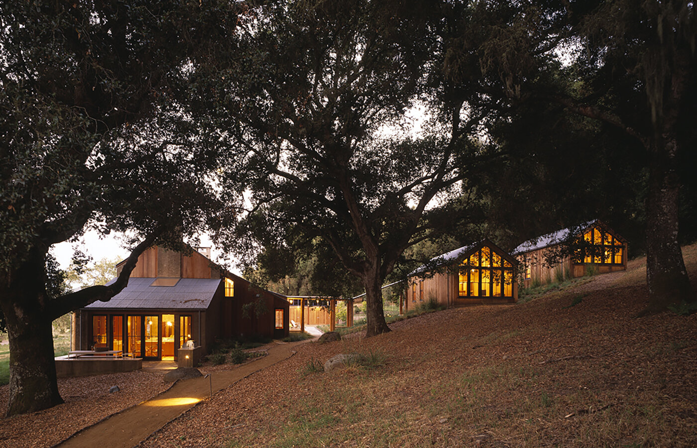
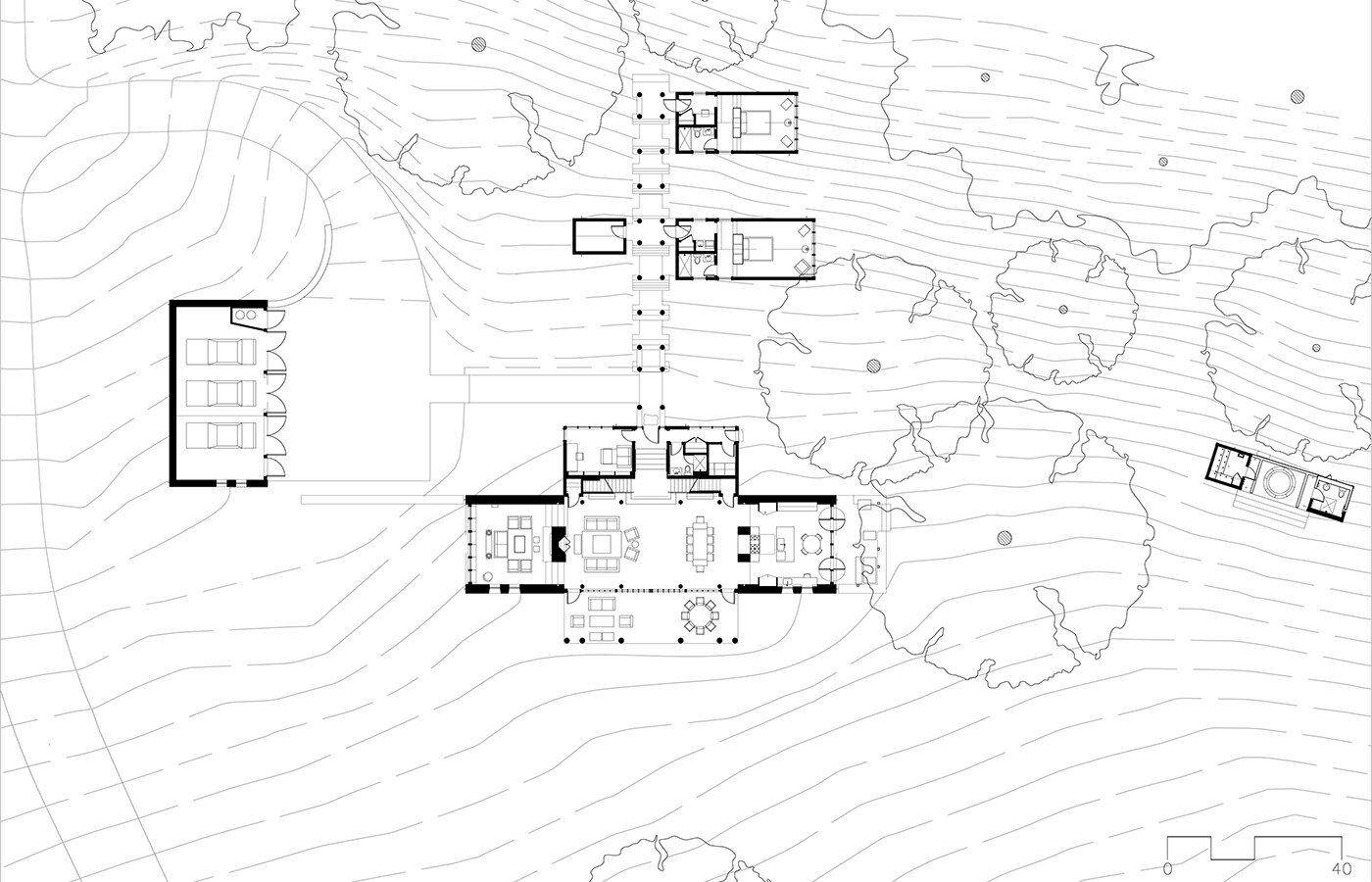
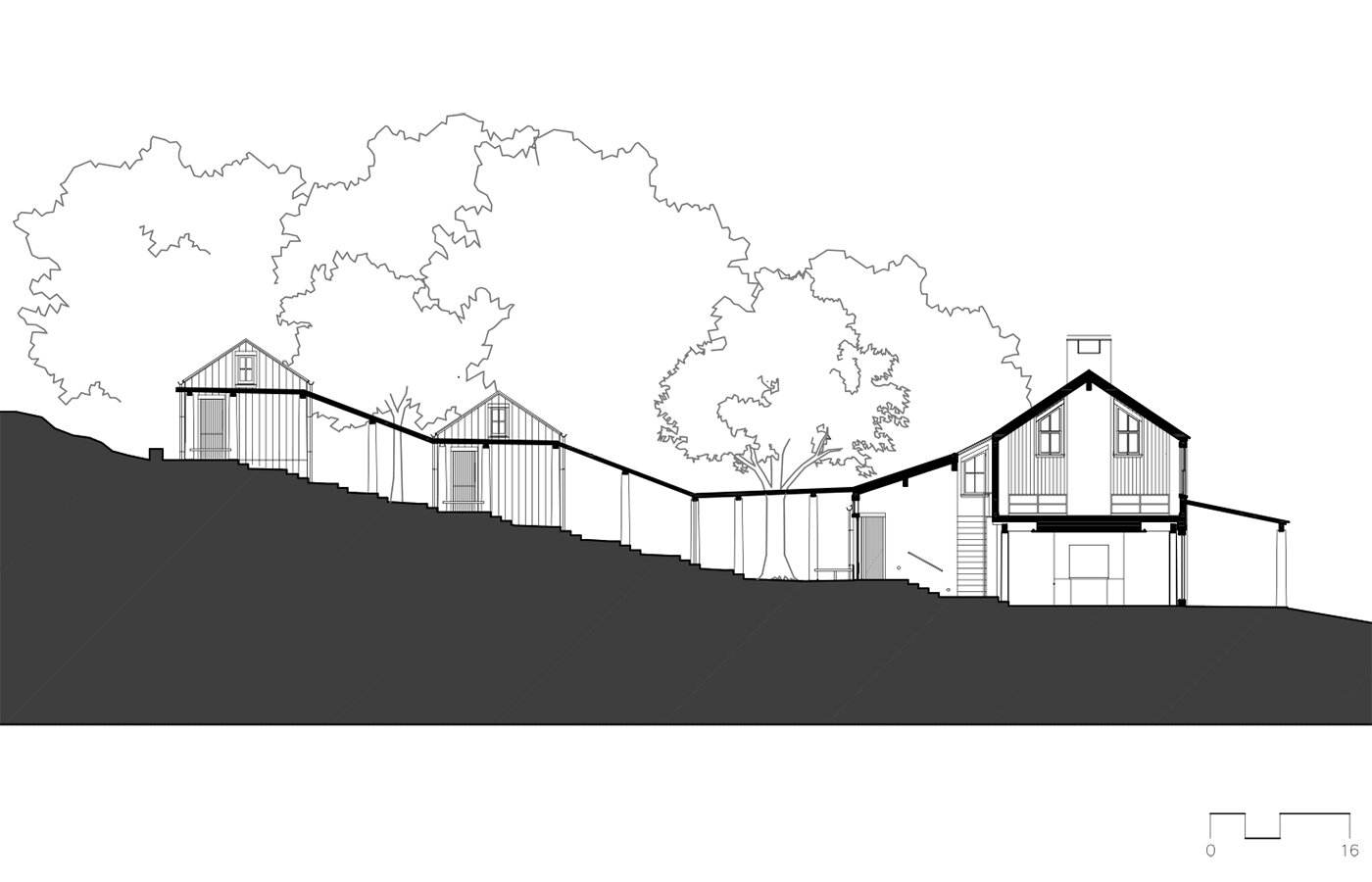
Carmel Valley Residence / info >
Located on a sloping site in the Santa Lucia Preserve in Carmel Valley, the house fronts onto open grassland overlooking a ranch in the valley below. The clients wanted a compound that recalled their memories of summers spent in the Catskills. Our solution breaks the program up into a main house linked by an open log arcade to cabins that climb up the hill and nestle into the oak forest.
The house incorporates many sustainable materials and design features. Portions of the exterior walls are built using gunned earth (PISE), a mixture of soil excavated from the site and concrete that is sprayed against a form. The other exterior walls were built using recycled re-sawn cedar siding. The floors are recycled oak, and all other lumber used in the project was either certified or sustainably harvested. The zinc roof is non-reflective and long-lasting. The house is passively cooled: the mass of the sprayed earth walls and well located operable windows keep the indoor spaces comfortable.
