Gallery placeholder padding_top_0 padding_bottom_1

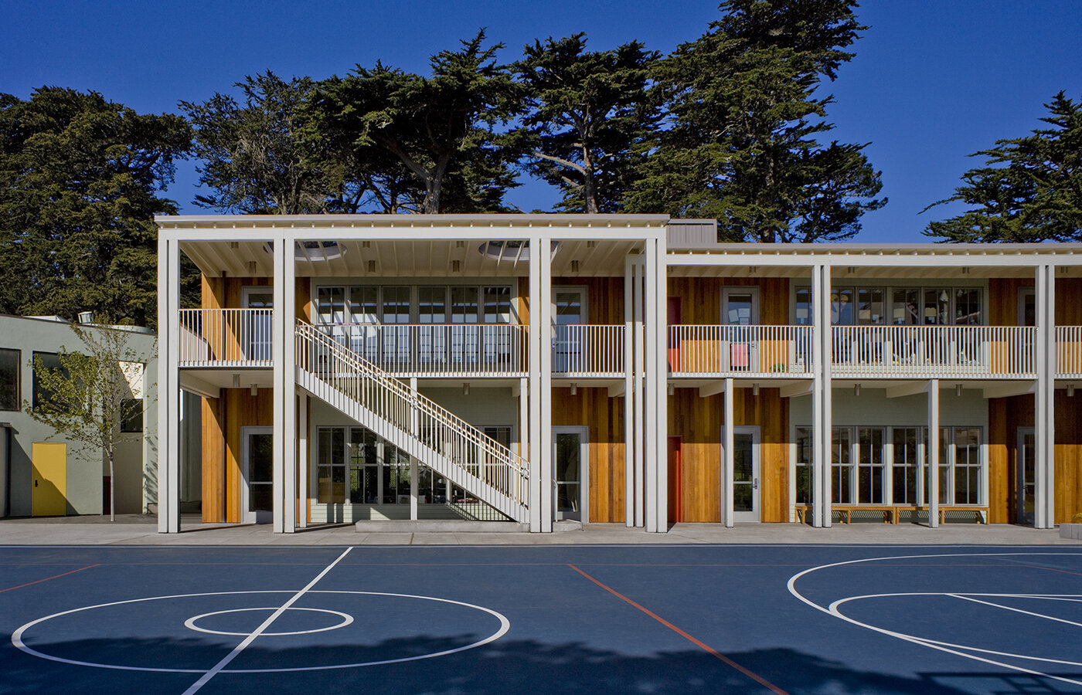
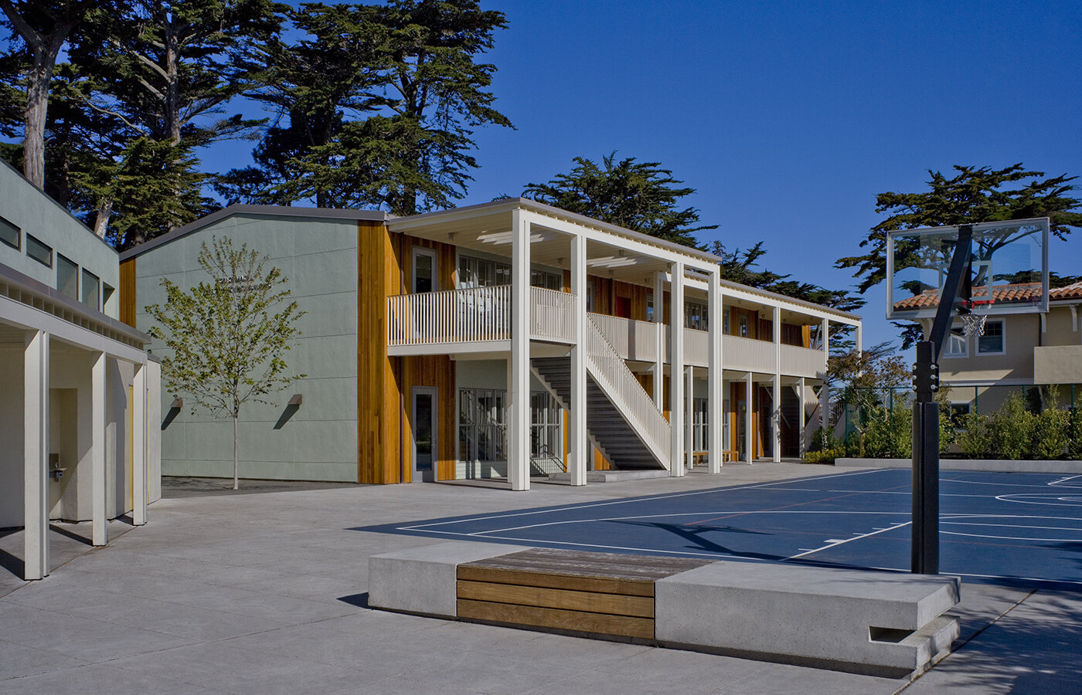

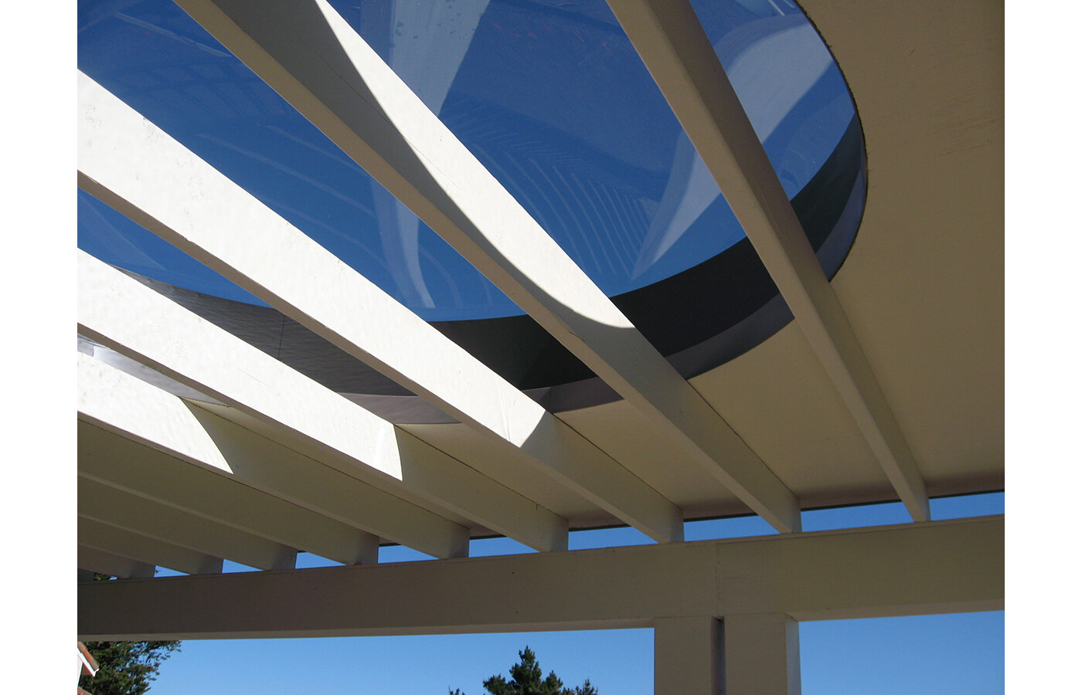

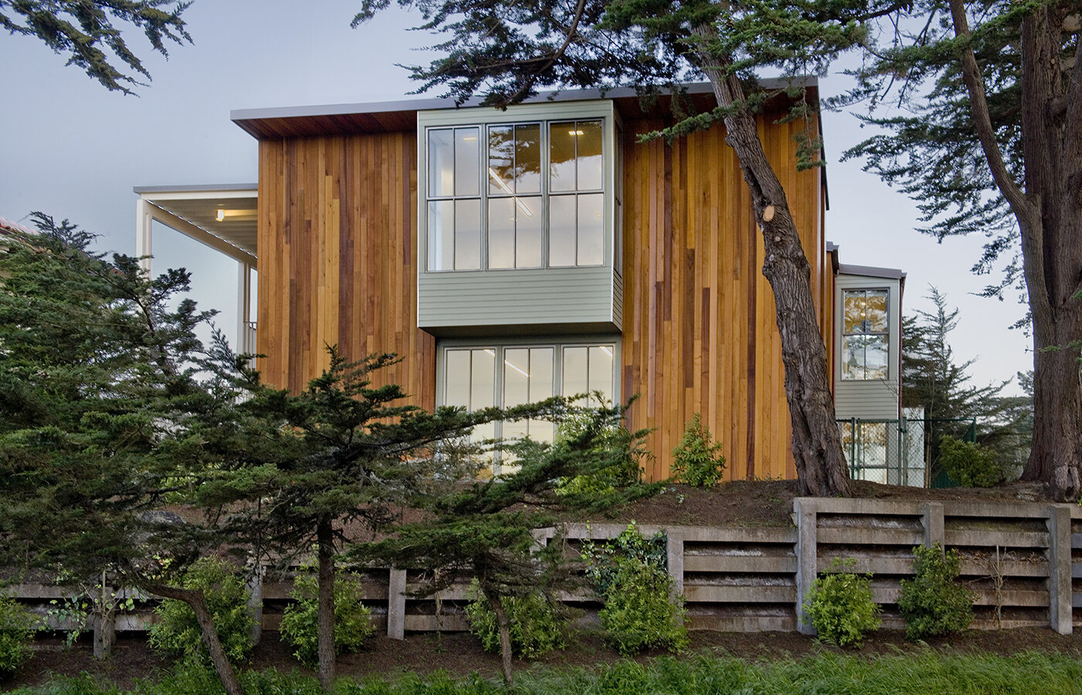



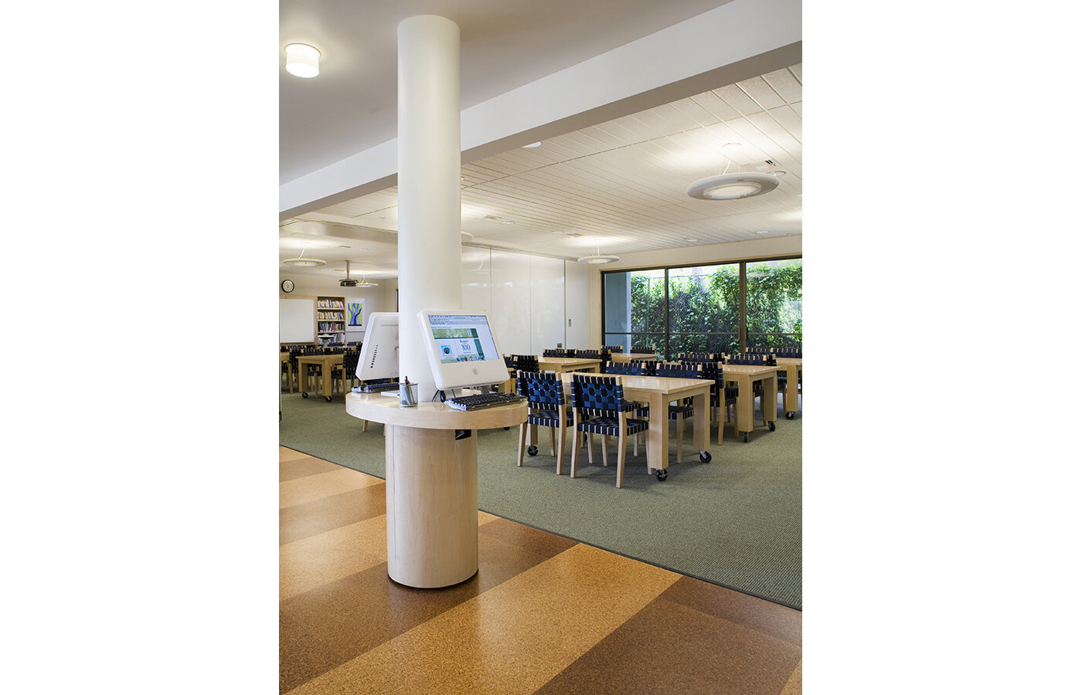
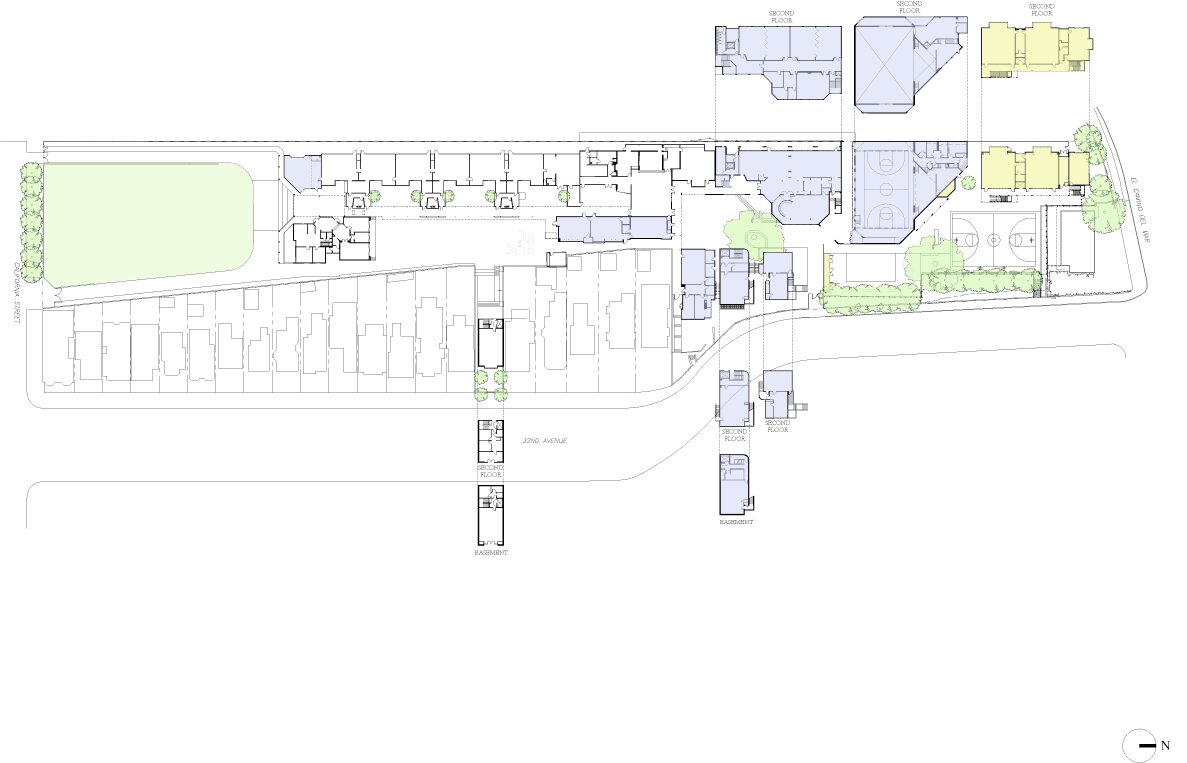
Katherine Delmar Burke School / info >
Our work at the Katherine Delmar Burke School, an independent school for girls in San Francisco, has included campus-wide improvements to reinvigorate this unique linear campus. The Arts and Sciences Building is one part of a larger effort to build a new central library, renovate the Gymnasium to serve as a performance/ assembly space, and unify the campus around a coherent sequence of outdoor spaces.
The new classroom building reclaims an underutilized portion of the campus to create a new learning center for the school’s older students. Adjacent to a sensitive neighborhood context, the building is scaled to complement the adjacent private homes while framing a generous outdoor play space for the school. Outdoor porches and stairs serve as the building’s circulation system, and focus activity inward toward the new courtyard. The two-story, 9,300 sq. ft. building includes science classrooms, flexible teaching spaces for music and drama, an art studio and a multi-purpose meeting room.
This new 5,000 sq. ft. library serves as the academic hub for the Katherine Delmar Burke School. In order to position the library at the center of the campus, we transformed an existing classroom building adjacent to the gymnasium. In addition to housing over 40,000 books, the library includes a variety of flexible teaching and gathering spaces organized around a central circulation spine. A separate reading room for the youngest students features a circular ramp and story area.
