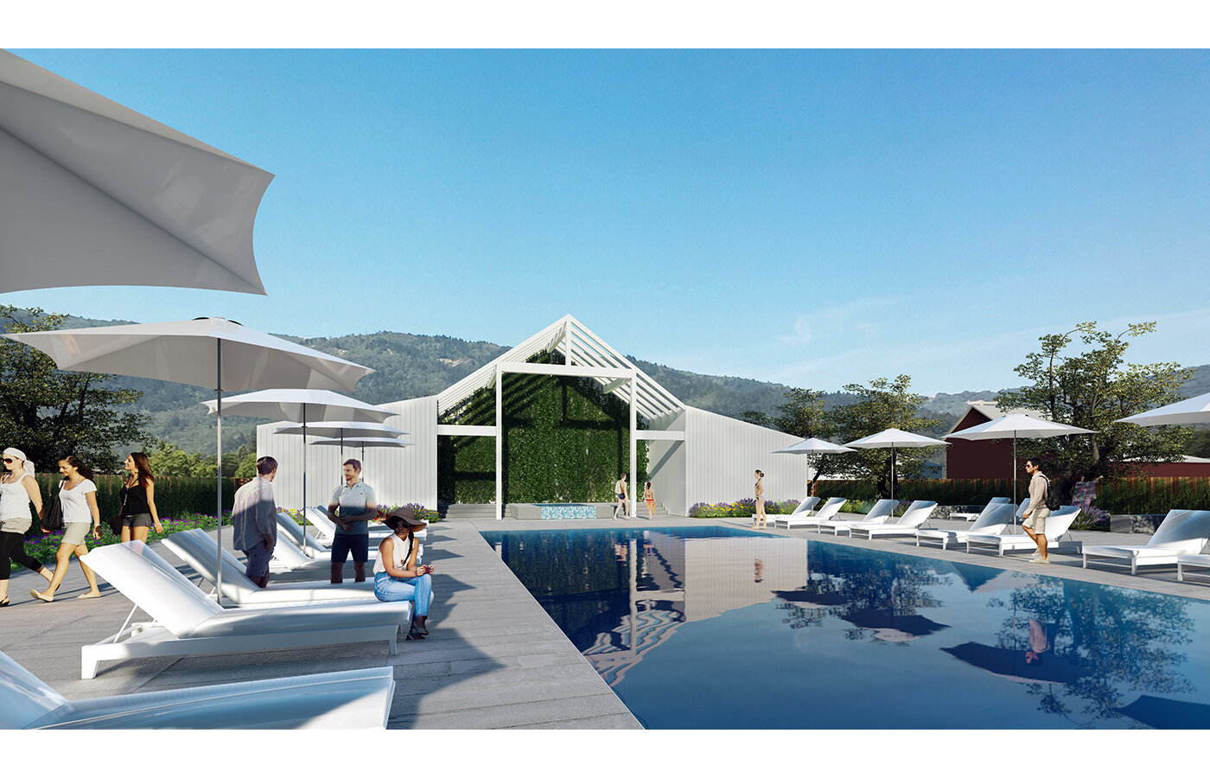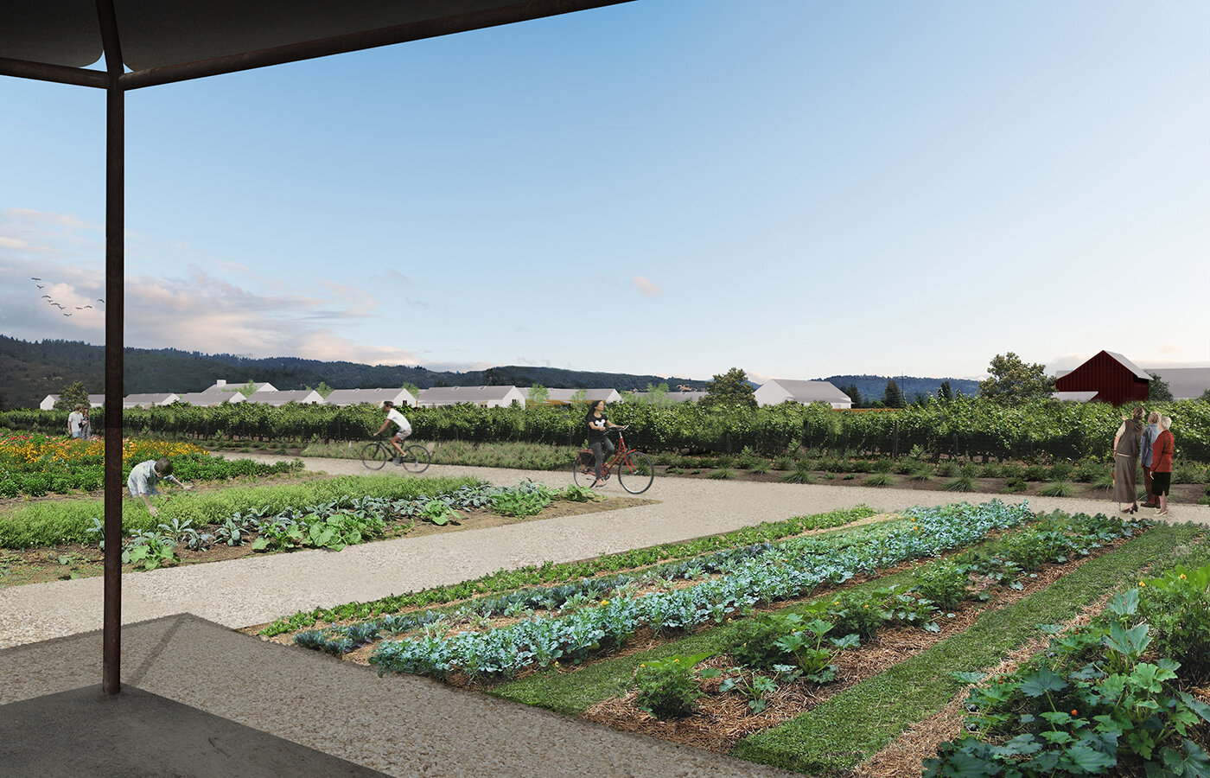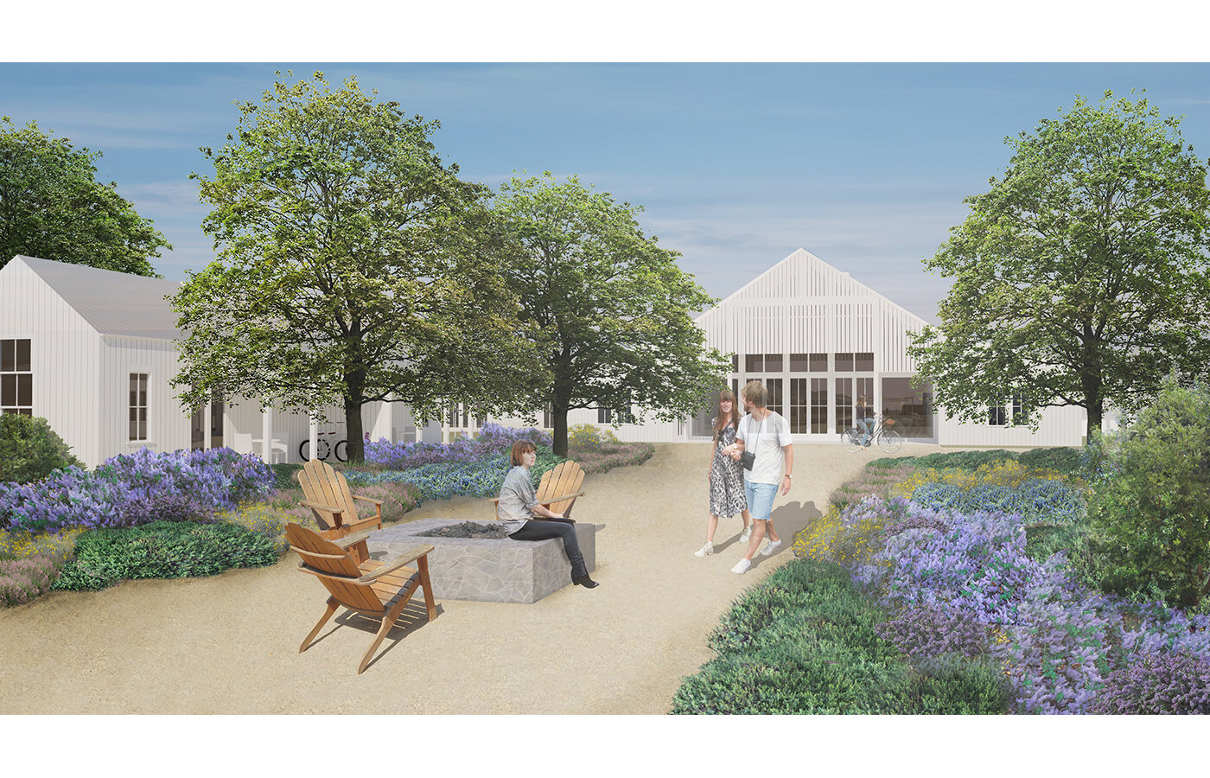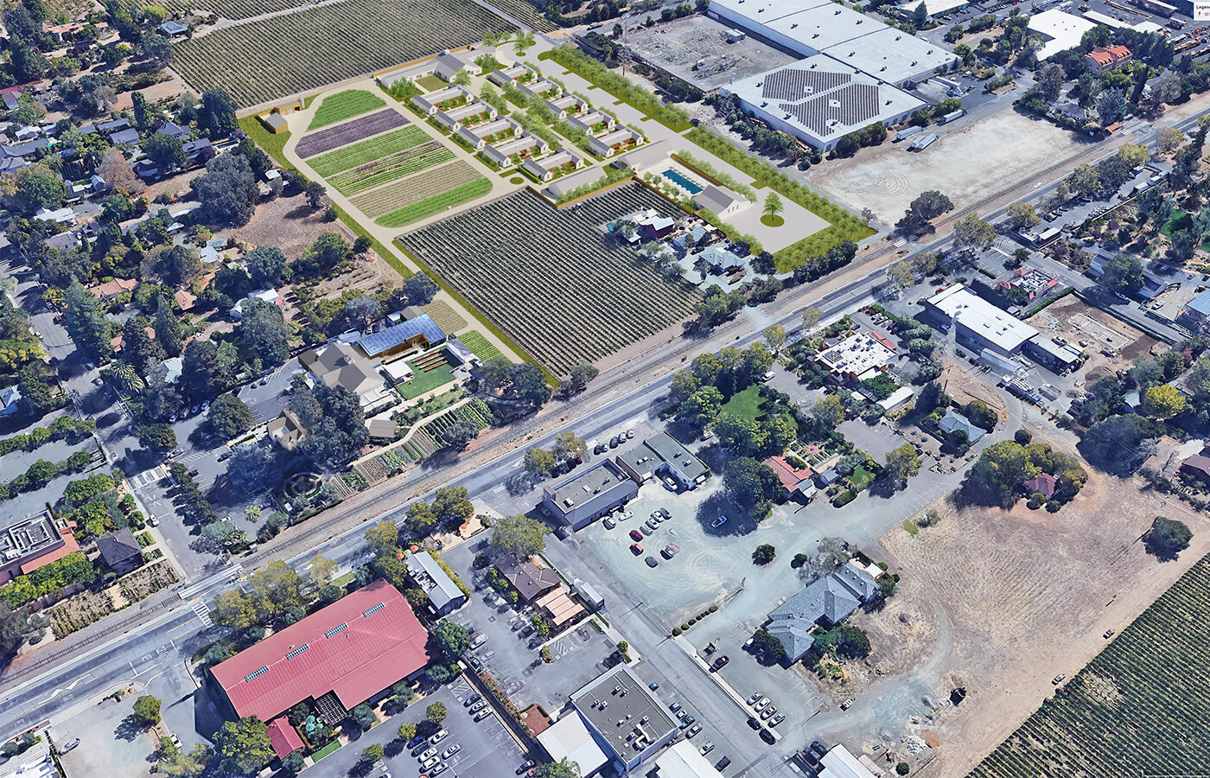Gallery placeholder padding_top_0 padding_bottom_1








Long Meadow Ranch at Farmstead / info >
We designed the new lodging to be an extension of the existing Farmstead at Longmeadow Ranch Farm campus in St. Helena, set on a newly available 10-acre site. Our solution was to have four acres of vegetable farming form the center of the campus. The existing restaurant, the historic Logan Ives house and farmers market are to the north and the new lodging, multipurpose building, spa building, swimming pools, fitness building, and microturbine barn to the south.
The new lodging is organized around the idea of the central space orienting to the larger landscape of the Mayacamas Mountains to the west and to the valley floor and hills to the east. Paths from the central vegetable garden, flanked by orchard planting, continue through the lodging crossing the central space, visually extending the agricultural setting through the entire site.
The 65 guest rooms are grouped into a series of larger cabins, such that each room enjoys private outdoor porches and gardens. The rooms are designed to have vaulted ceilings with a smaller bath house set into the larger volume.
The project is designed to incorporate solar power with battery backup, cogeneration for heating and a thermal battery that uses direct solar for ice production to create a glycol free ice water chilling system.
Turnbull Griffin Haesloop took the project through the St. Helena design review and use permit process and is now a design consultant to Gensler for the remaining Design Development and Construction Document and Construction Administration portions of the project.
Next >
