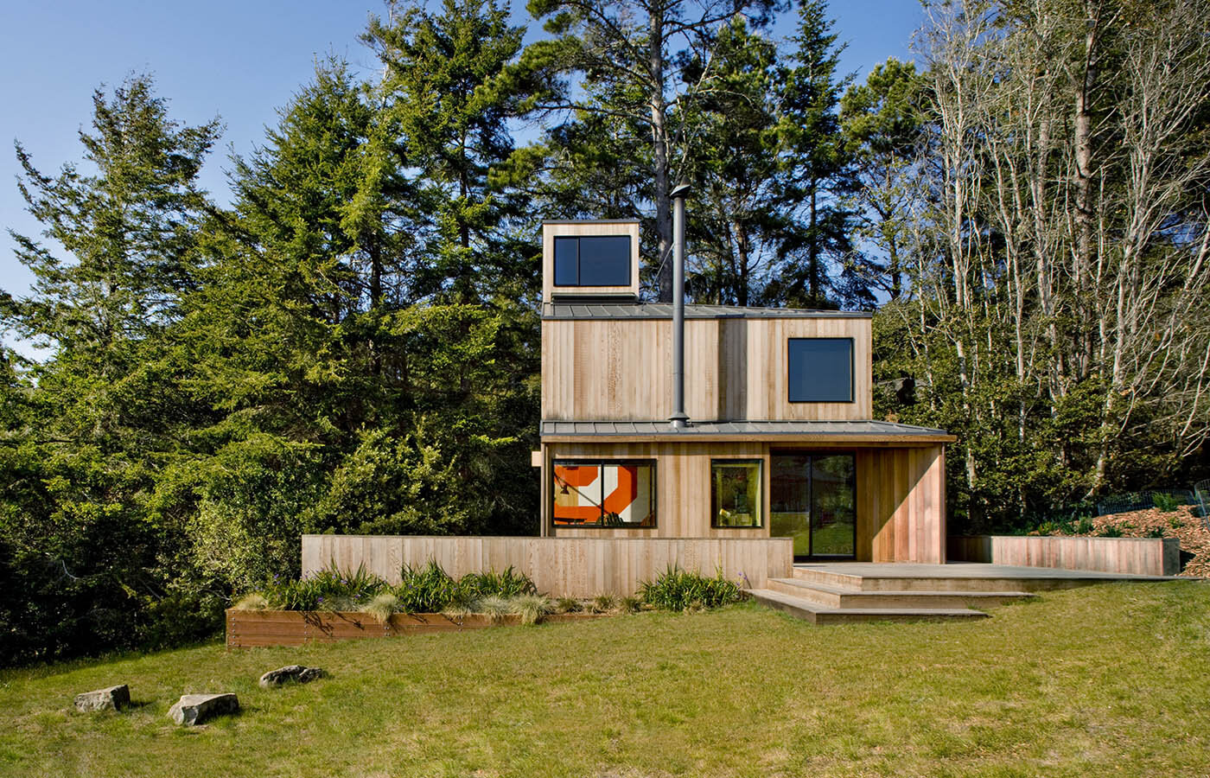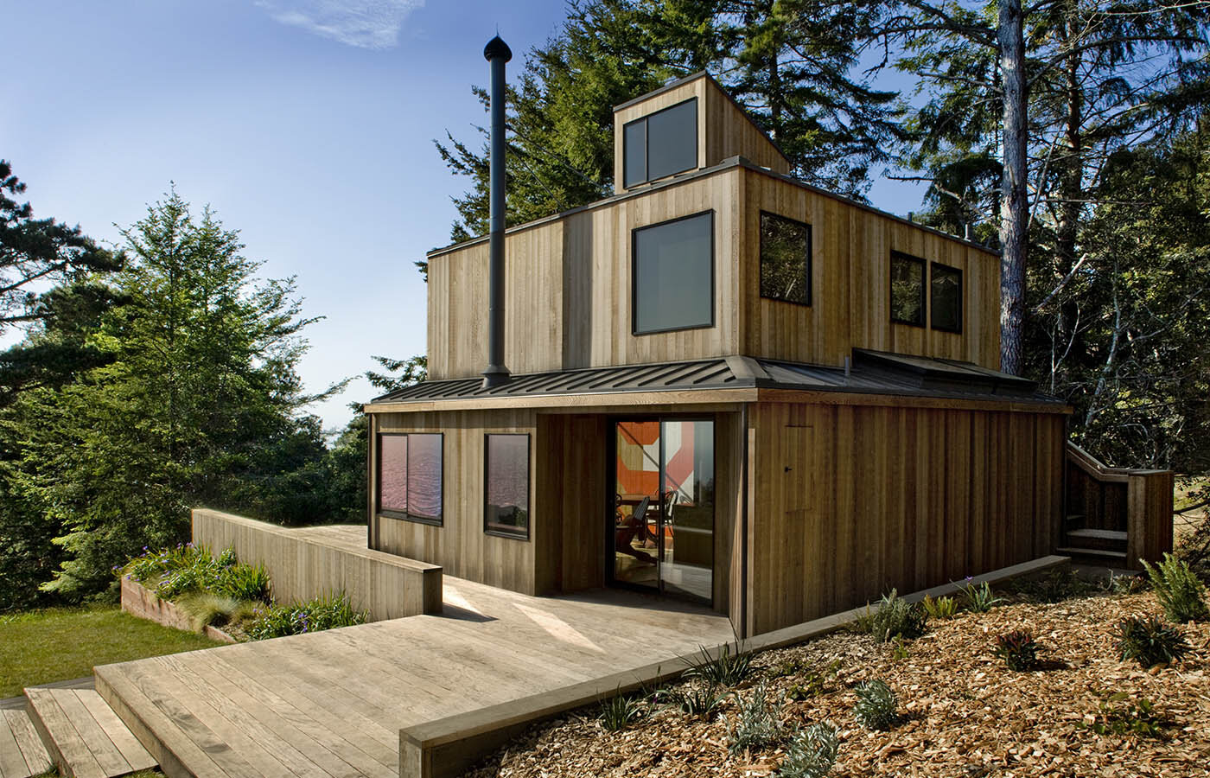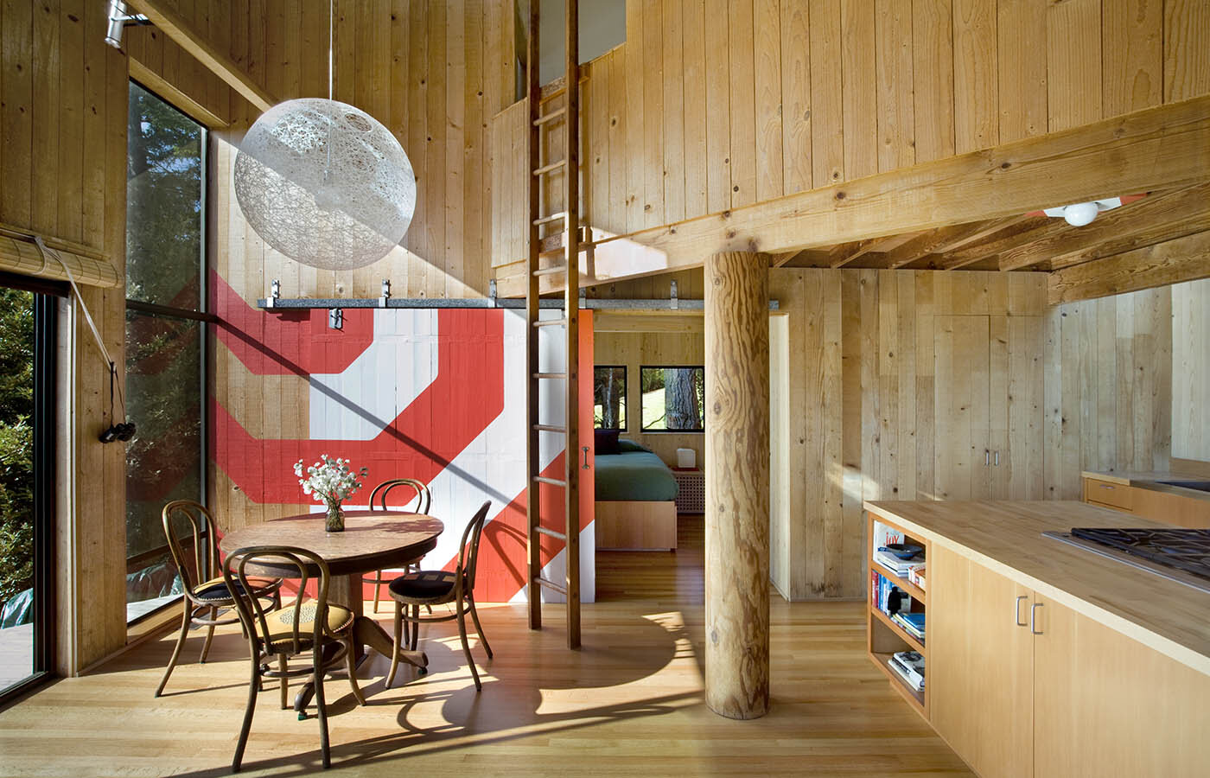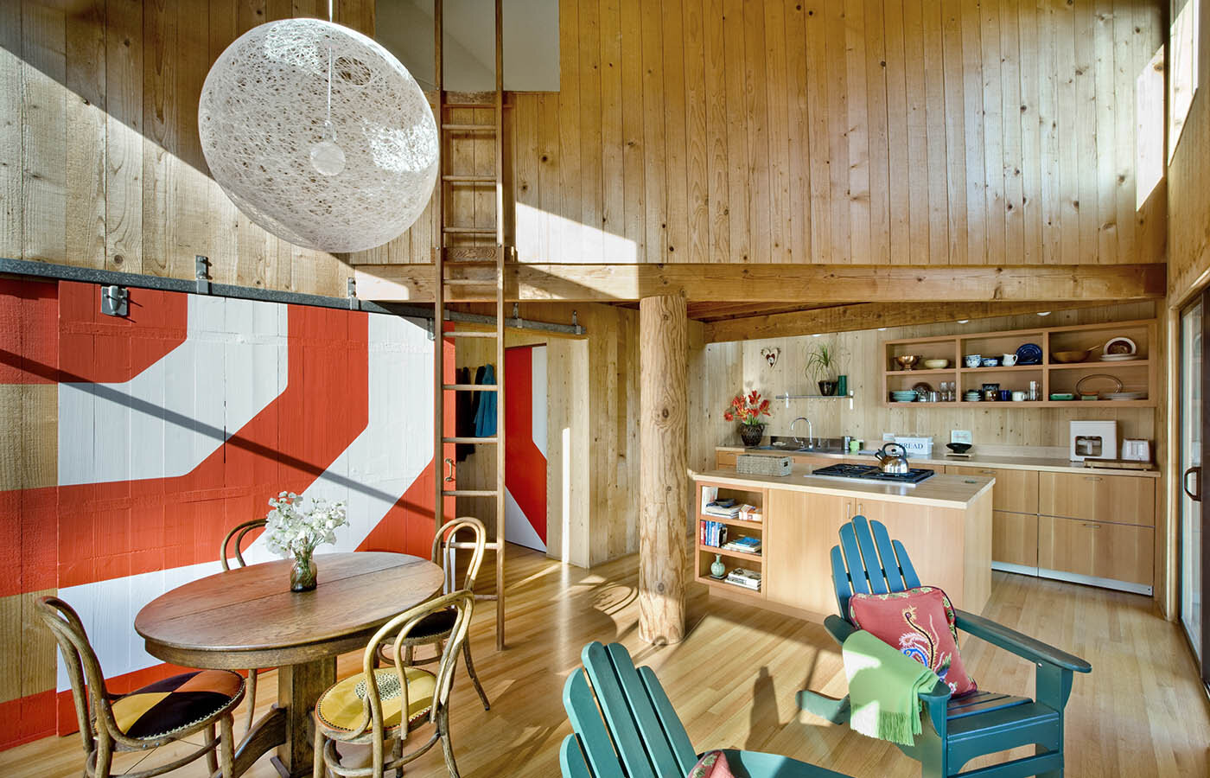Gallery placeholder padding_top_0 padding_bottom_1






MLTW Remodel / info >
The Truesdale house was designed by MLTW and completed in1966. This early iconic Sea Ranch house needed repairs and updating of all systems and cladding. Over the years the fir trees had filled in near the house and our challenge was to integrate a new expanded deck that extended to reach a sunny perch, and to fit an expanded bedroom into the existing form of the house.
Our solution was to repair and enclose the underside of the existing exterior staircase to create space for the expanded bedroom. The kitchen and bath were reconfigured to bring more light in. The existing ceiling decking had extensive water damage so a new ceiling was furred in below creating a space for more energy efficient insulation and new lighting. The supergraphic paints were carefully matched and added to a new barn door to seamlessly integrate the new improvements with the existing house design.
