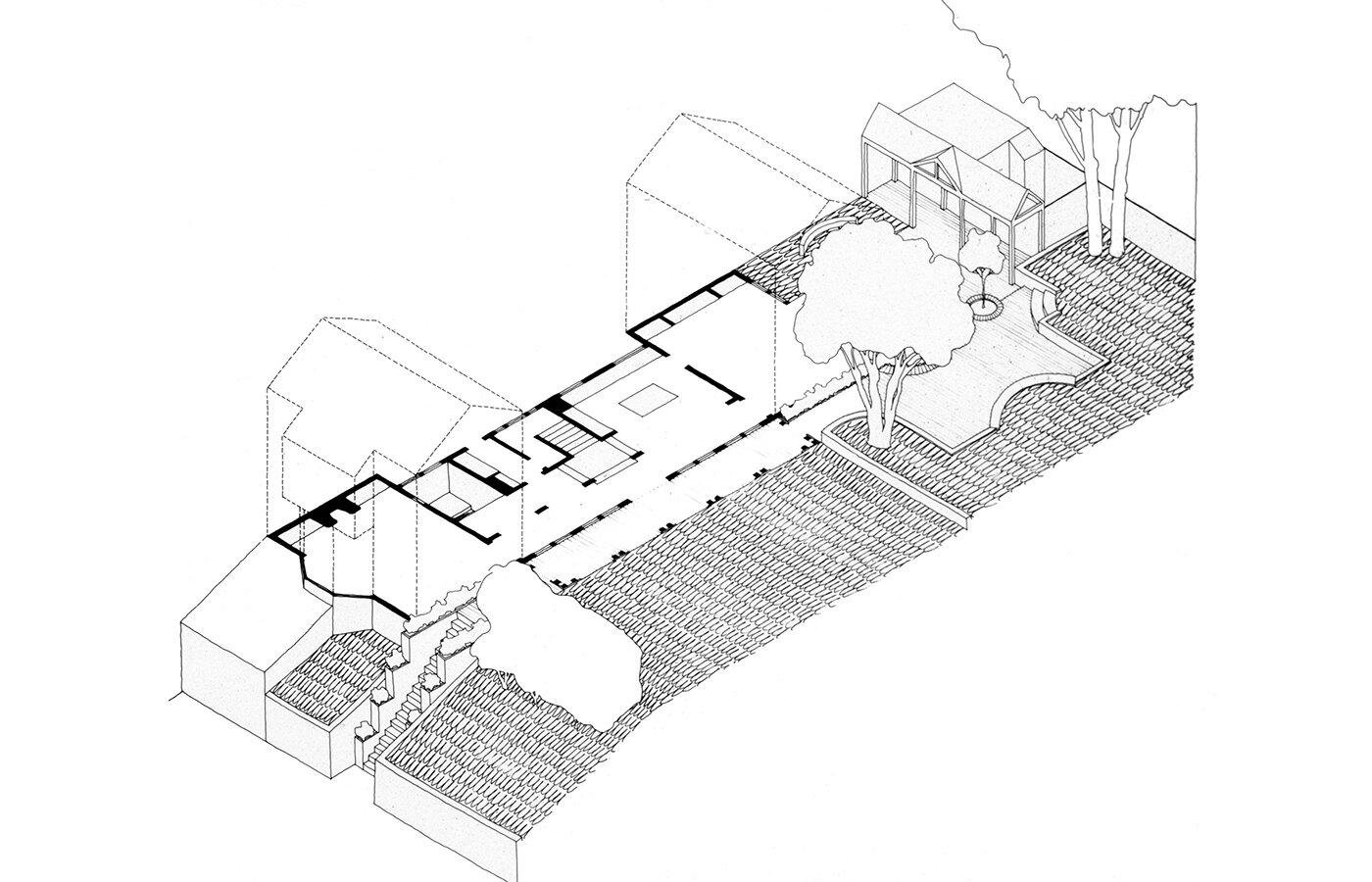Gallery placeholder padding_top_0 padding_bottom_1







San Francisco Residence / info >
Designed to preserve an existing mature garden that runs the length of the site, the house fronts onto the side yard, similar to the traditional pattern of Charleston, South Carolina houses. The plan is organized in a barbell scheme, with the living room, family room and upstairs bedrooms located in smaller gabled forms facing the garden at each end. These smaller-scale 'houses' are connected by a large light-filled gallery and porch that opens out to the garden.
