Gallery placeholder padding_top_0 padding_bottom_1
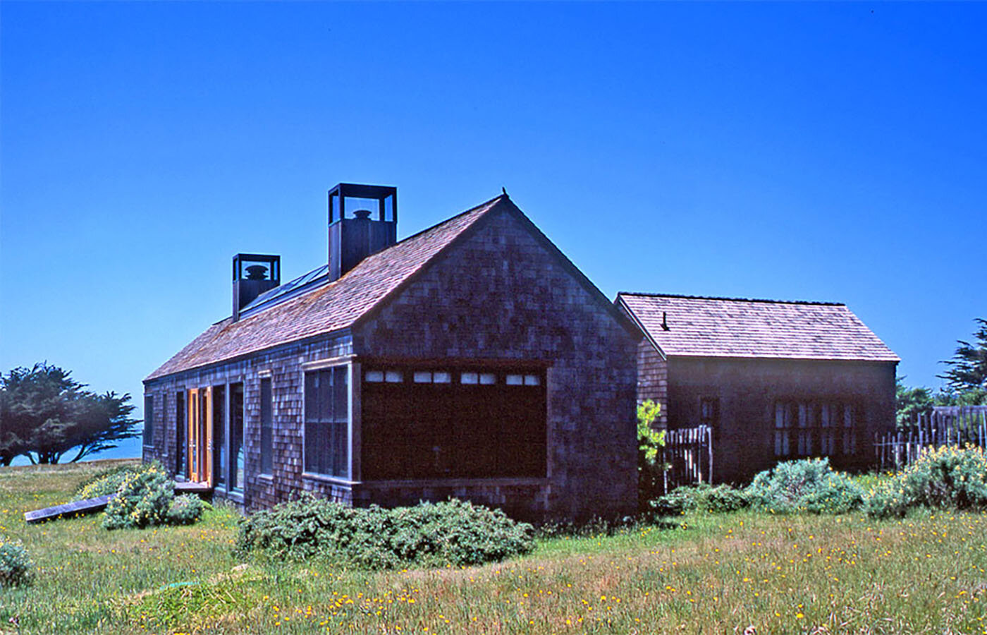
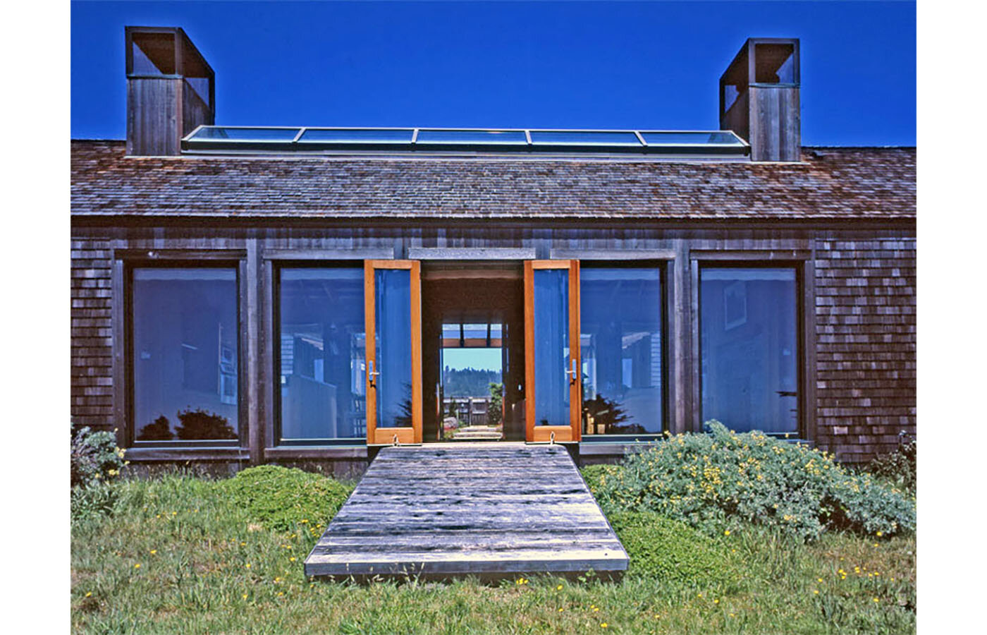
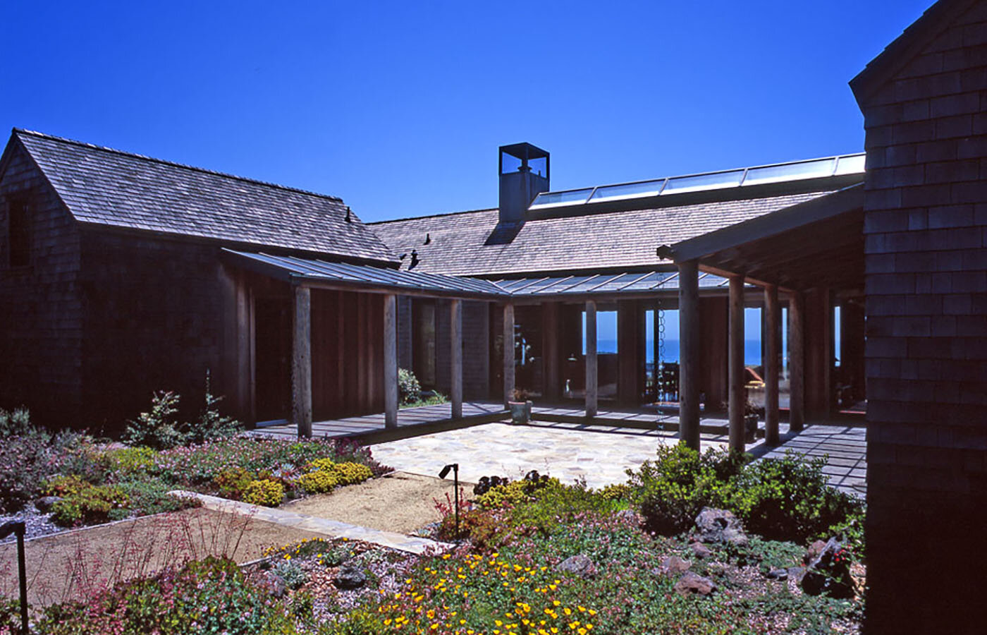
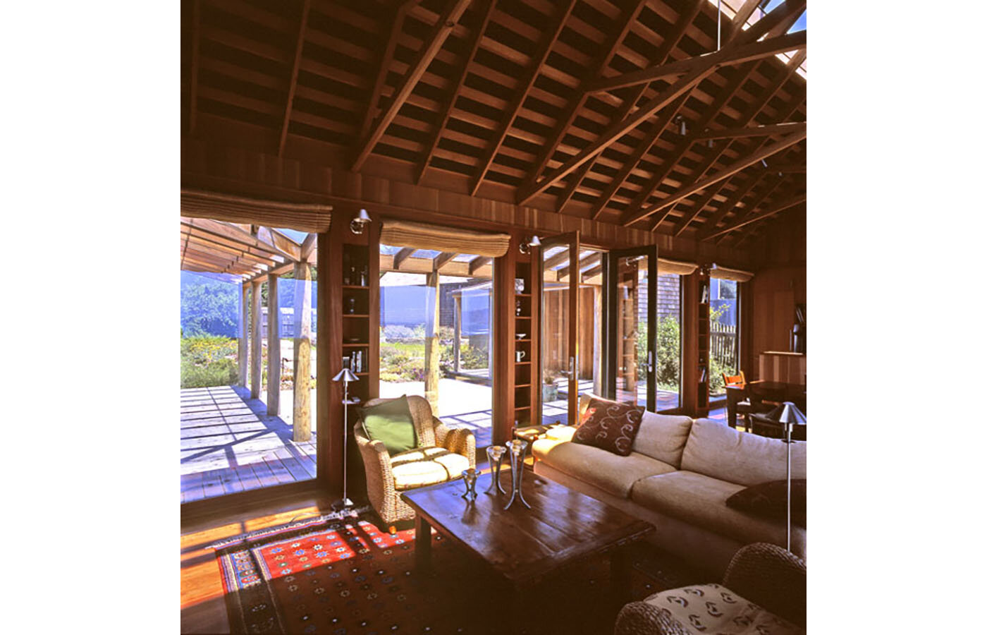
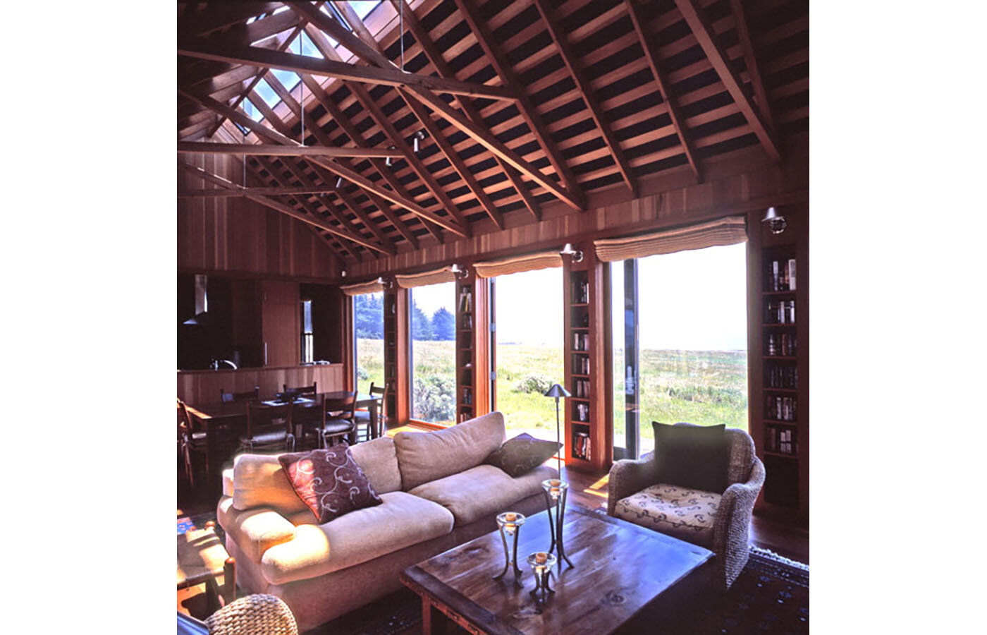
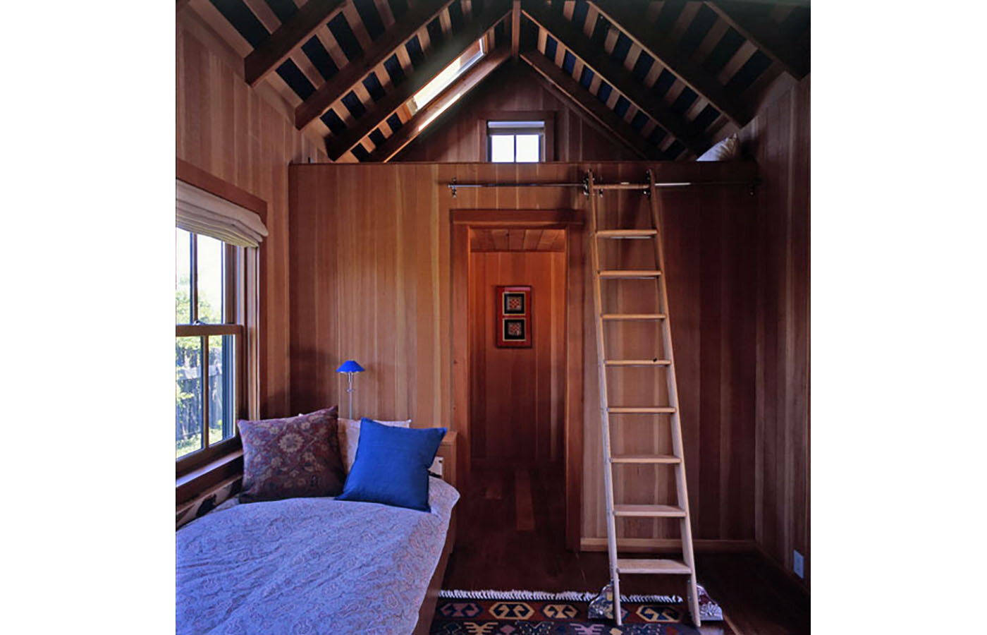

Sea Ranch Garden Residence / info >
Located along the bluff at the Sea Ranch, this vacation house is actually four separate structures—the main house, two children’s bedrooms, and a garage with a hot tub room—organized around a central wind protected courtyard. A glass-roofed arcade reminiscent of earlier greenhouse glazing connects the three main buildings, and helps frame the views through the house to the coastal landscape and Pacific beyond. The longest block, that fronts to the ocean and contains the living, kitchen, dining, and great room in the center, is flanked by support spaces—the master bedroom and study to either side.
The great room has large expanses of glass framed by bookcases that act as columns, simultaneously providing a sense of enclosure and bringing in the views of the landscape and garden into and through the house.
The two bedroom cabins for their sons are designed to double as guestrooms, one with a loft and small study, the other with a larger open room.
The house is constructed of wood shingle and clad windows with vertical grain Douglas fir interiors. The ceiling is an exposed construction with trusses that rely on a central tension rod, giving the roof a light and airy structure.
