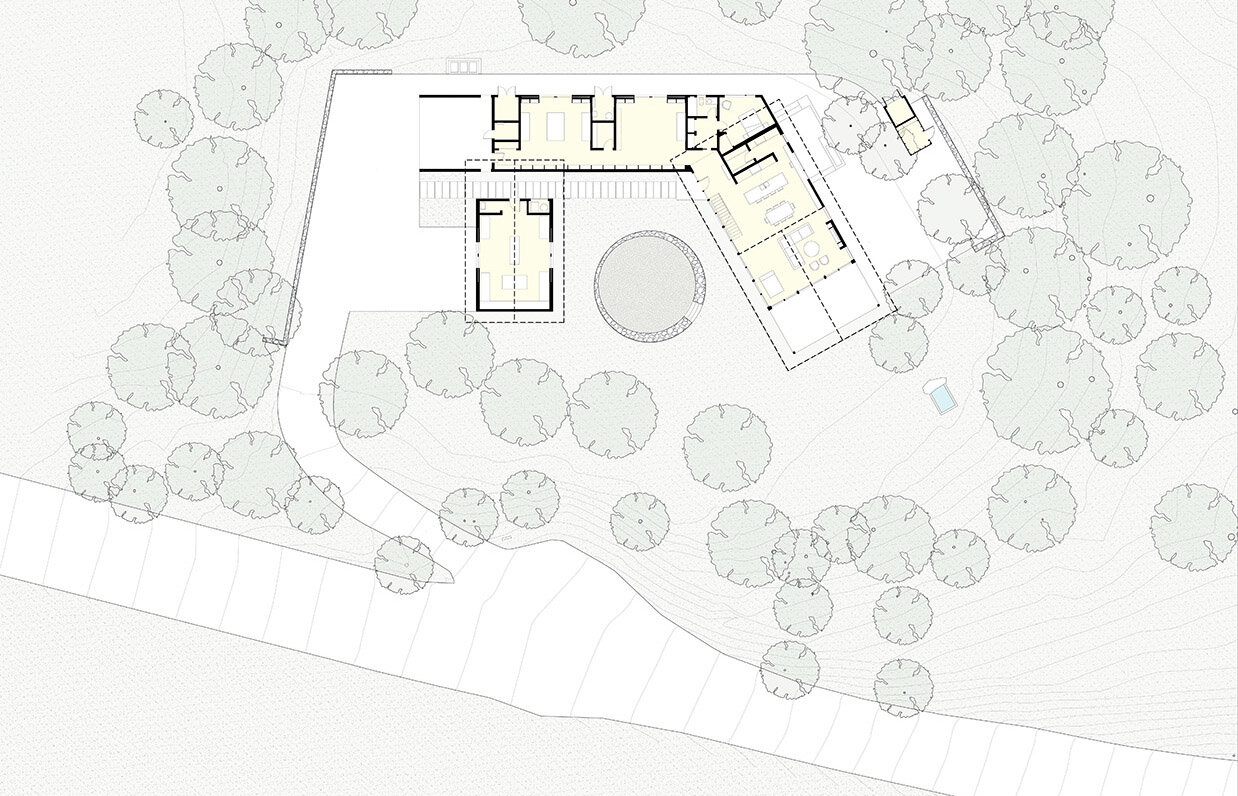Gallery placeholder padding_top_0 padding_bottom_1


















South Bay Residence / info >
The South Bay Residence project creates two gabled pavilions linked by a low bar with a living roof. The clients, who are creative artists and makers, requested a series of spaces to pursue their varied interests. The site abuts open space owned by Stanford University and offers a long view out to the distant hills. The clients wanted his and her studios: hers for a loom and his for building computers, speakers, and prototypes. Their wish list also included a wood workshop. She is a master gardener and dreamed of an unfenced native garden with a special succulent space to allow her to continually experiment with plants. They have an art collection and desired spaces to display paintings.
Our solution creates a compound of linked buildings tuned to the site and view. An entry car court is formed by the gabled workshop adjoining the low carport bar with a living roof. This building stretches to the high gabled main pavilion canted to face the view. The compound encloses an entry garden that centers on a stone circle for her succulent collection. The front door brings you into the high gabled space that encloses all the living functions of the house. The gable extends out to a porch fronting the distant view that both creates shade and provides outdoor living space. A floating stair connects up to an overview and the master bedroom with its own deck that looks out over open space to the Bay. In the low wing, linked his and her studios feature slide away doors that open to outdoor spaces. The path that leads along the studios to the carport is edged by a long bookcase that displays their extensive library.
The exterior walls are unfinished cedar, the roof Zinc or a living roof, the floors reclaimed wood. Sliding sun shades allow them to tweak the sun exposure in the main living space and workshop. Sustainable features include a 10,000 gallon rainwater catchment system for the garden. This is a house for creative people. They use every space for their varied interests.
