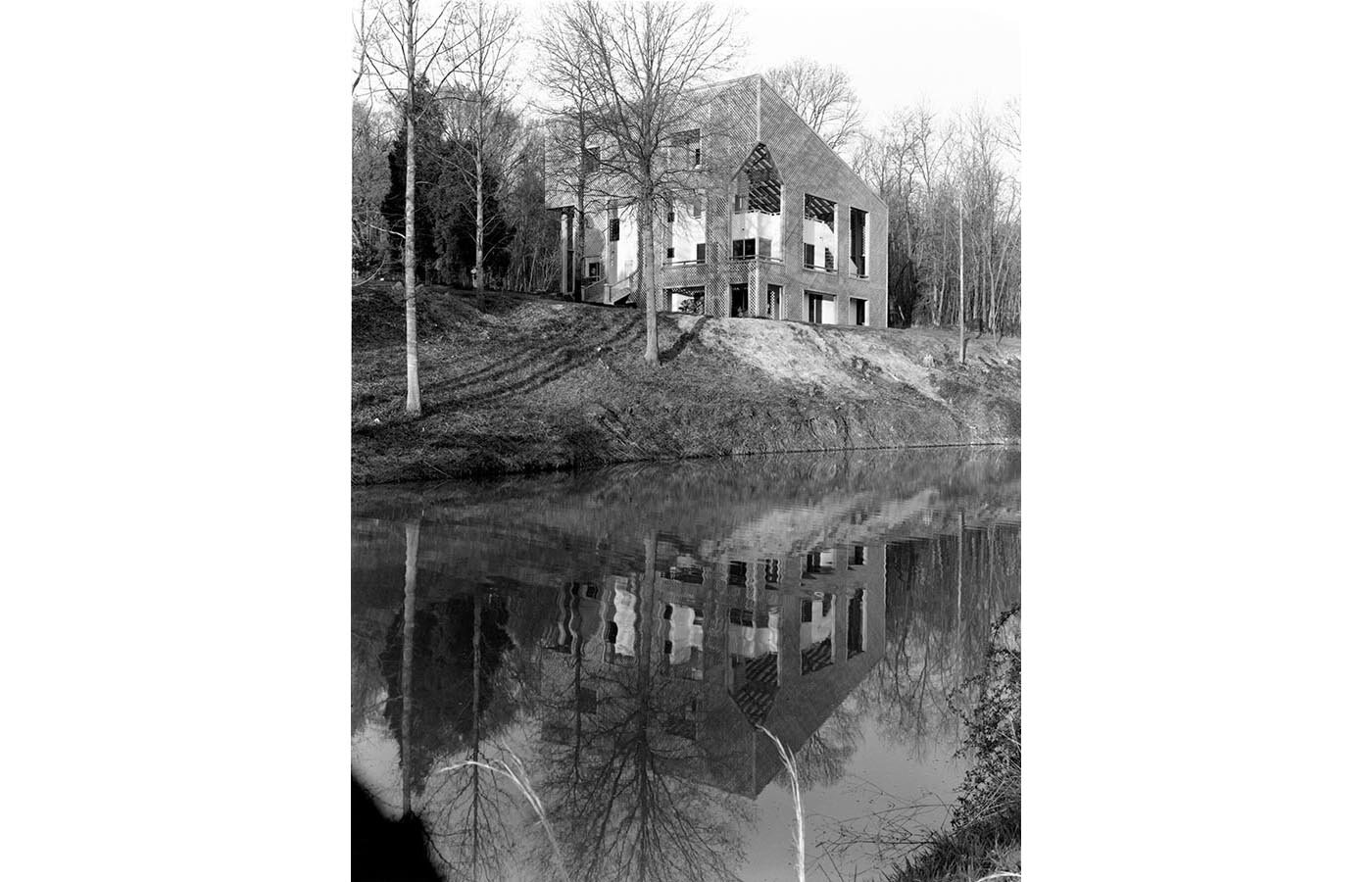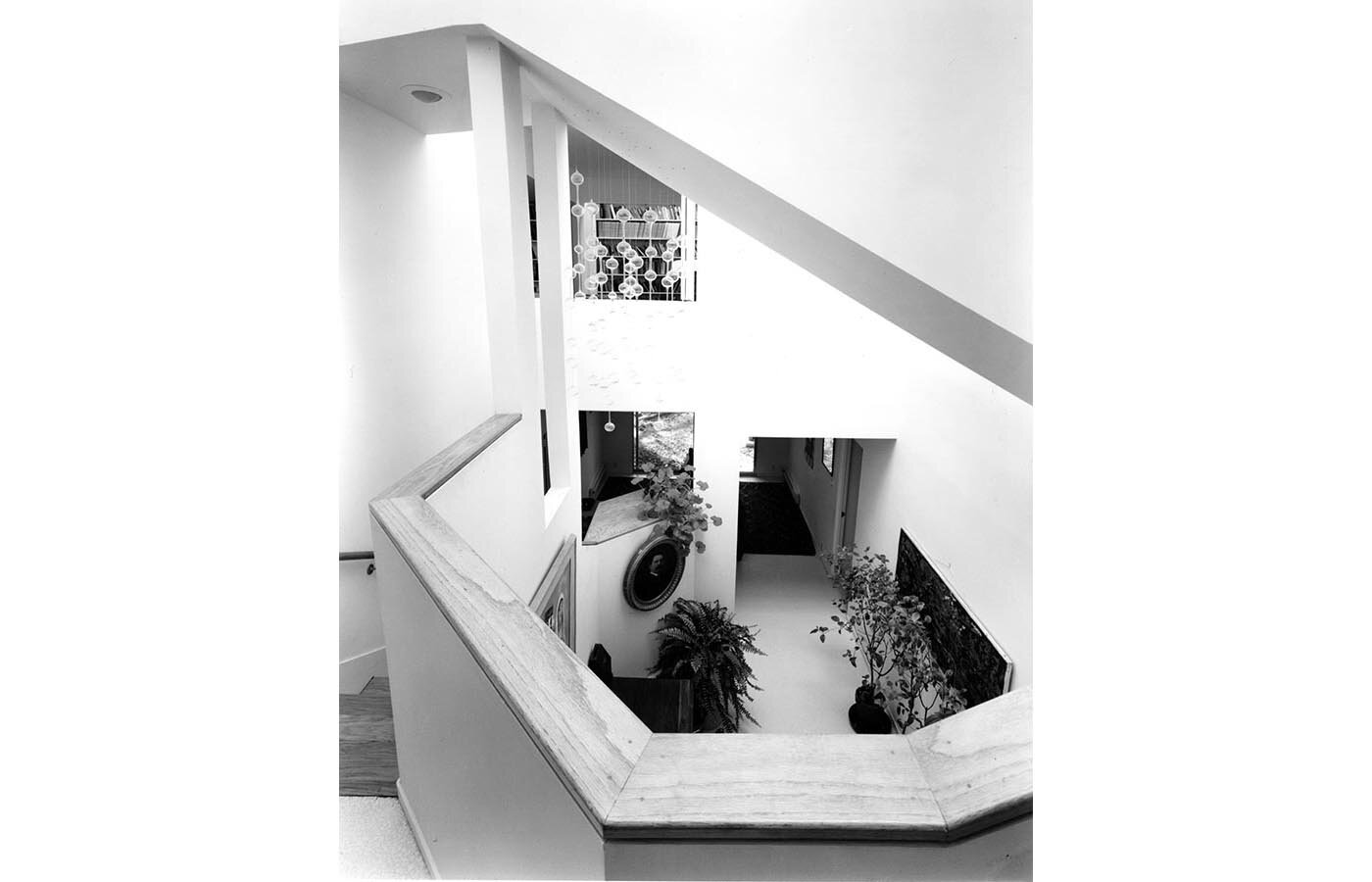Gallery placeholder padding_top_0 padding_bottom_1




Zimmermann Residence / info >
MLTW/Turnbull Associates. 1975
The clients wanted a bright, light-filled house with lots of porches. We designed a house that is also a porch. The outer "porch house" is a timber structure sheathed in redwood lattice and covered by a translucent plastic roof. Sheltered within sits an "inner house" designed for specific functions. The translucent roof - a giant skylight - fills the inside of the porch house with natural light, while a light tower from the inner house projects through the roof to flood the interior with light.
