Gallery placeholder padding_top_0 padding_bottom_1
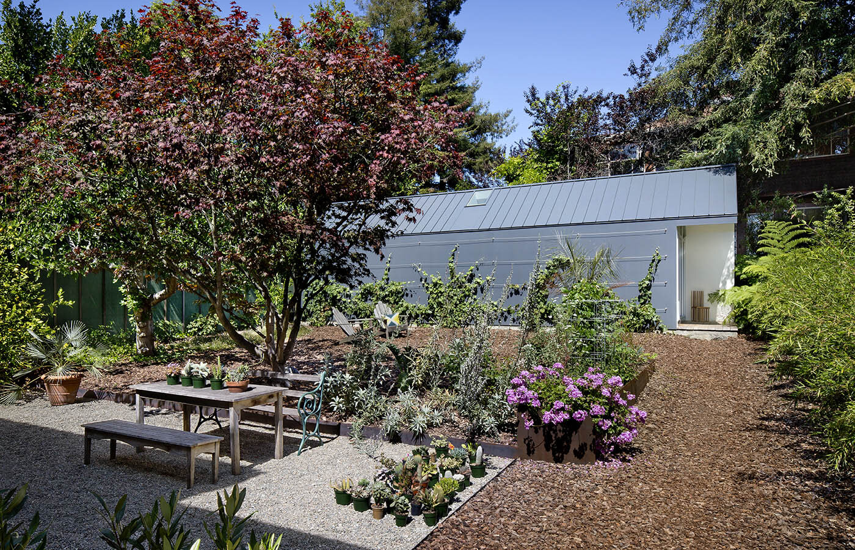
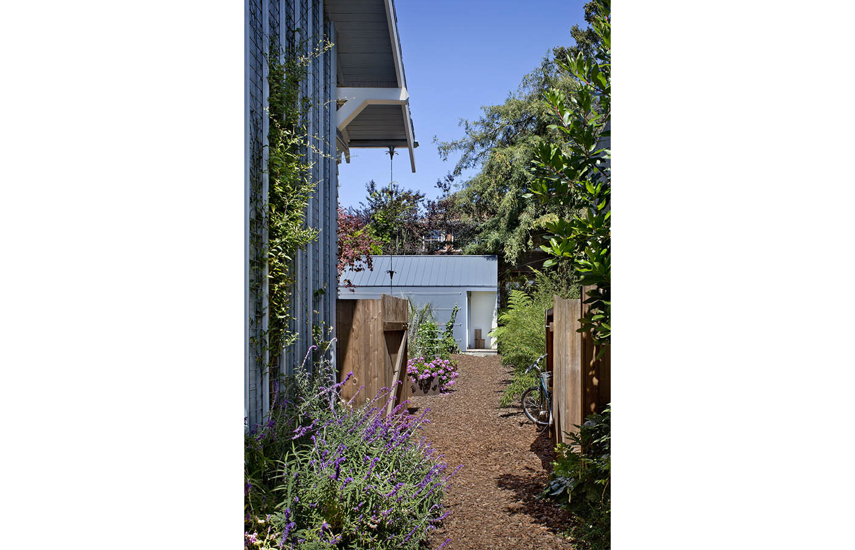
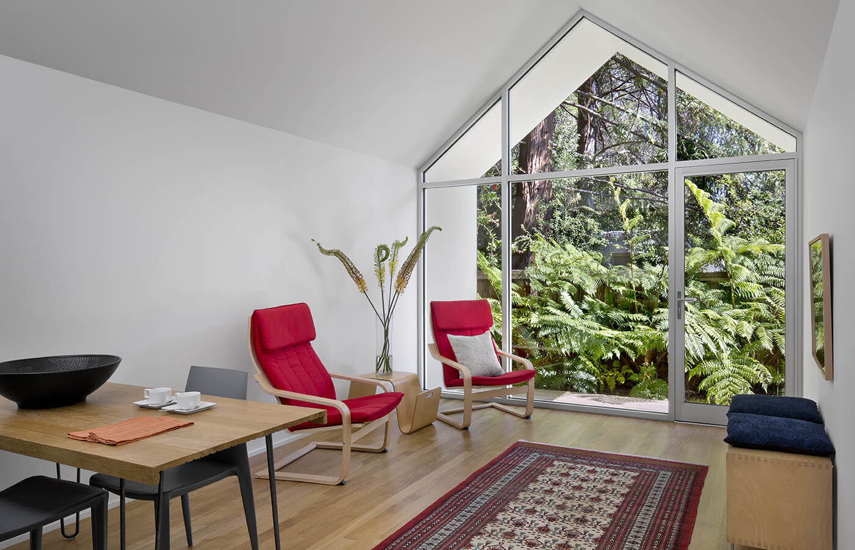
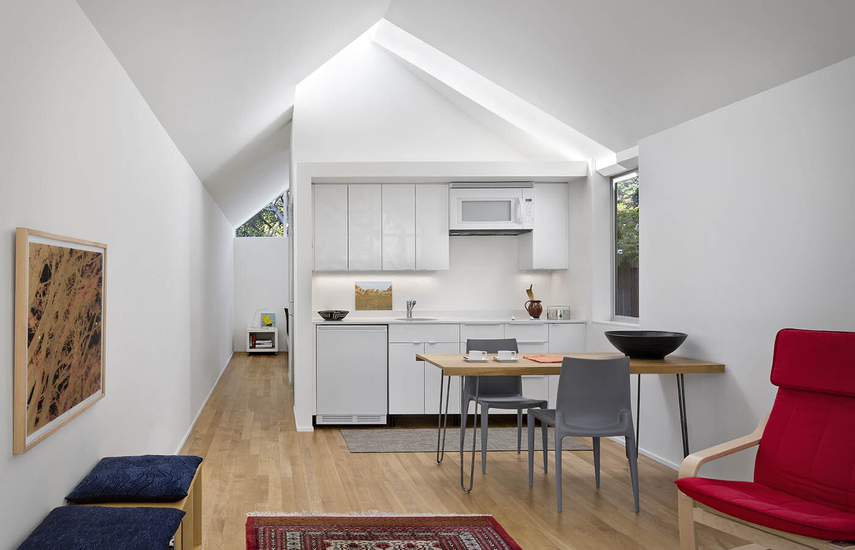
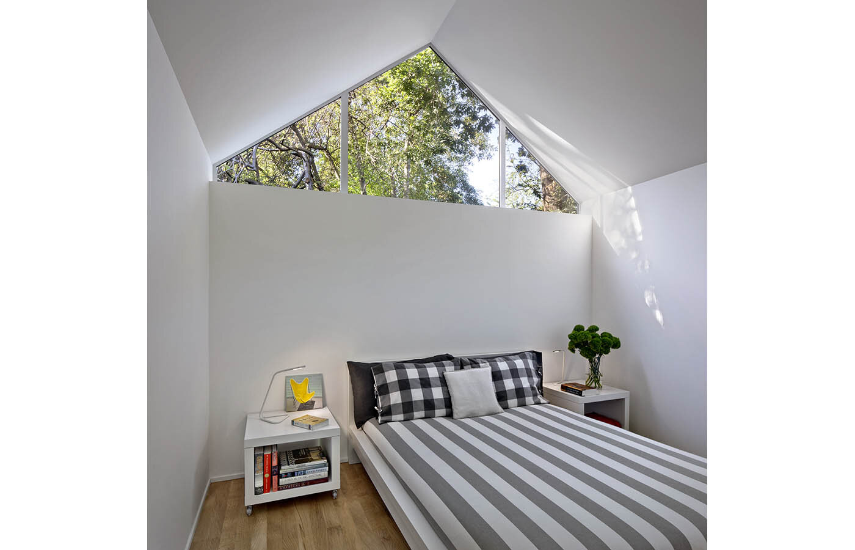
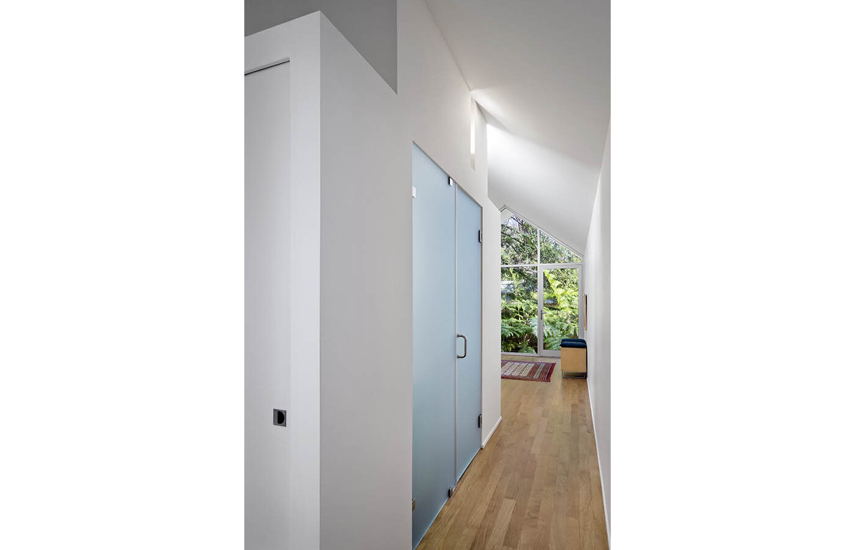
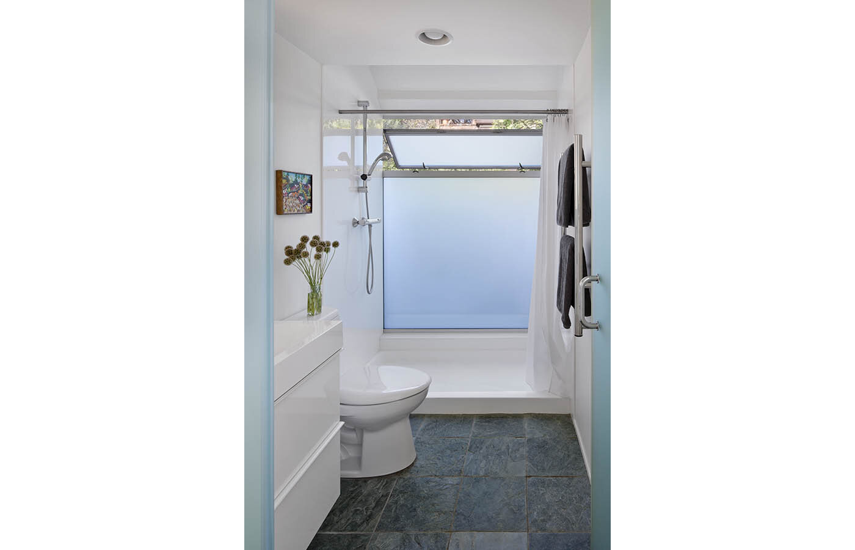
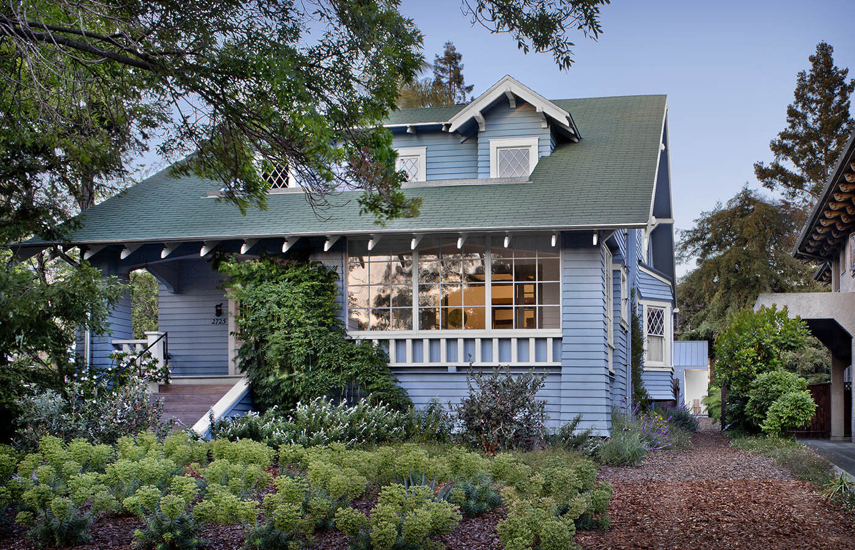
Elmwood Cottage / info >
Located in a densely developed older neighborhood near the U.C. Berkeley campus with transit lines and a small commercial district, the project seeks to provide much needed car-free rental housing. The new 432 square foot accessory dwelling unit is an infill project sited to reshape and enhance an existing backyard, providing privacy while protecting views for both the new cottage and the existing main house.
The 50’ by 140’ site was developed in 1908 and as is typical with older lots, the existing house is located near the front and some mature trees flank the edges. The garage occupied a rear quadrant. The owners elected to take down and recycle the old garage, trading that lot coverage for the new cottage coverage. Our solution was to shape the garden by creating a long gabled structure that edges the rear property line of the lot. By concentrating the fenestration on either end of the gable, we maximized the views out, while keeping the unit private from neighbors and preserving the privacy of the yard for the front house. The vine wall visually reinforces the edge of the garden.
The structure is built with SIPS panels, which provide a continuously insulated shell and span the length of the roof, allowing for a clean expression of the gable on the interior. A small bath/kitchen/storage ‘block’ is placed near the center creating a separation for the bedroom and living area. The floors are reclaimed valley oak. A flush skylight and east facing windows balance the light throughout the day. The structure is an exploration of designing a compact livable dwelling that is built economically and sustainably.
