Gallery placeholder padding_top_0 padding_bottom_1
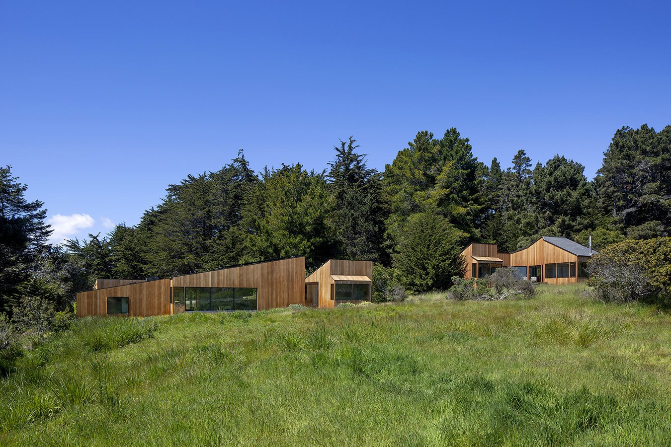
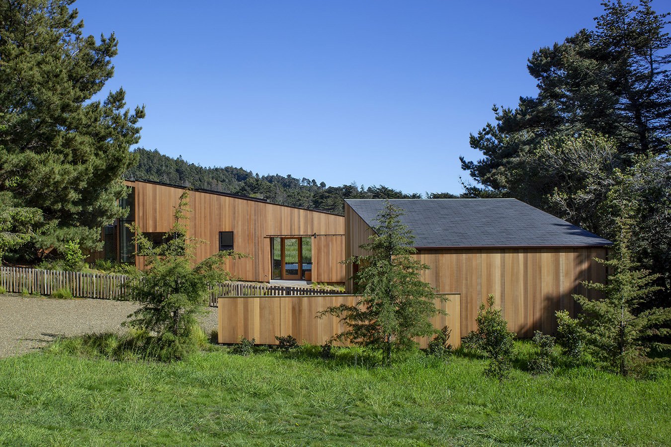
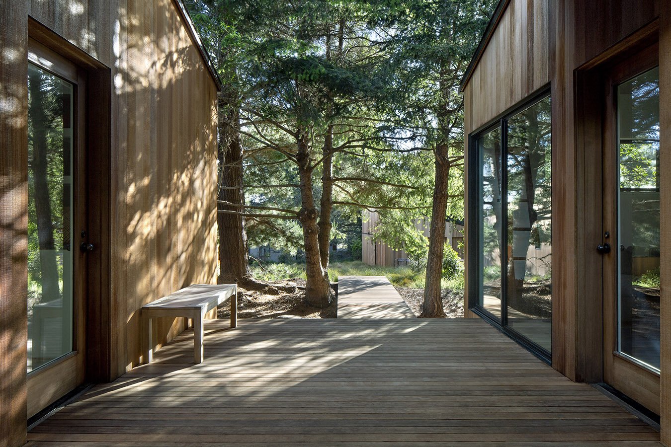
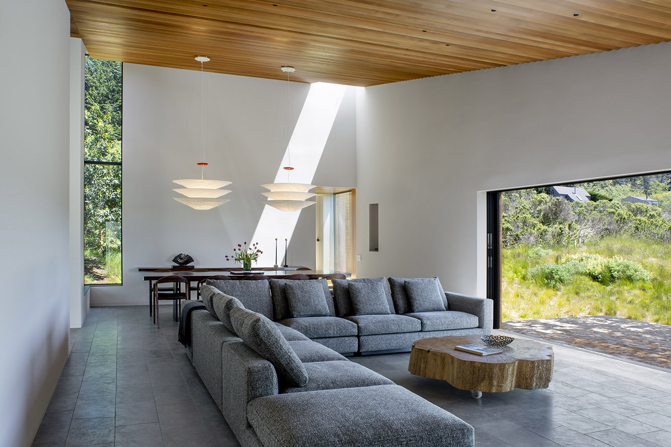
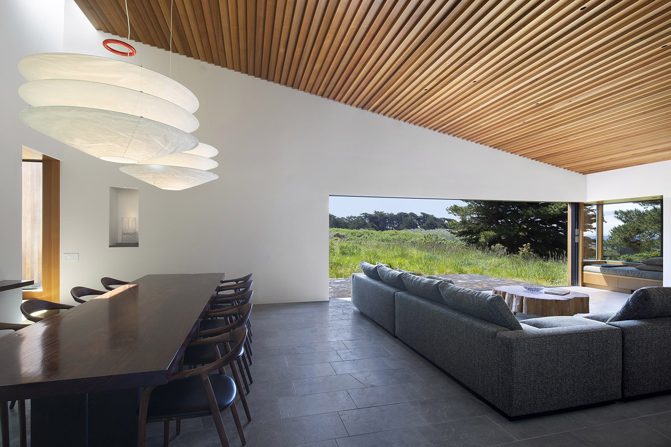
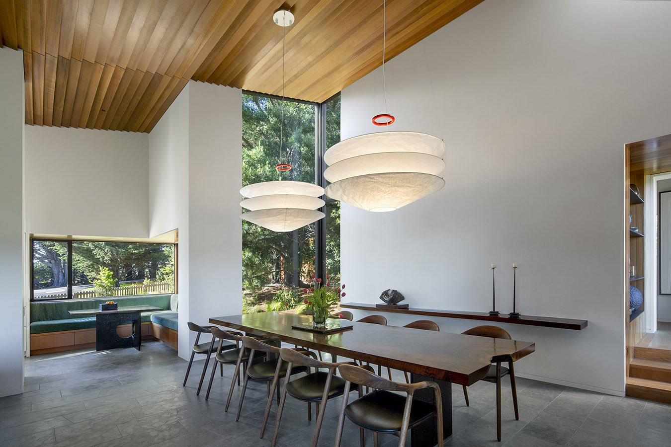
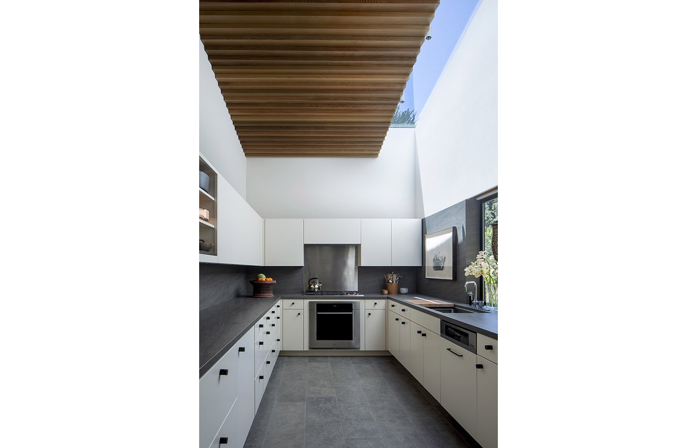
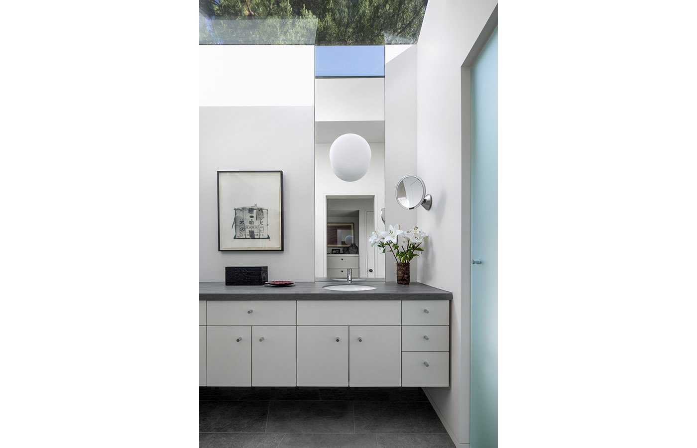
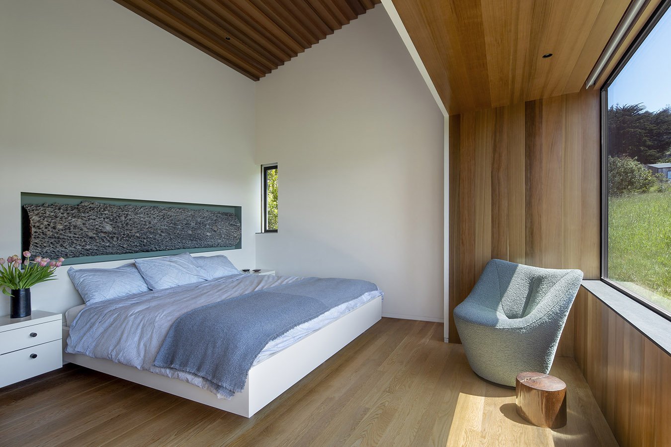
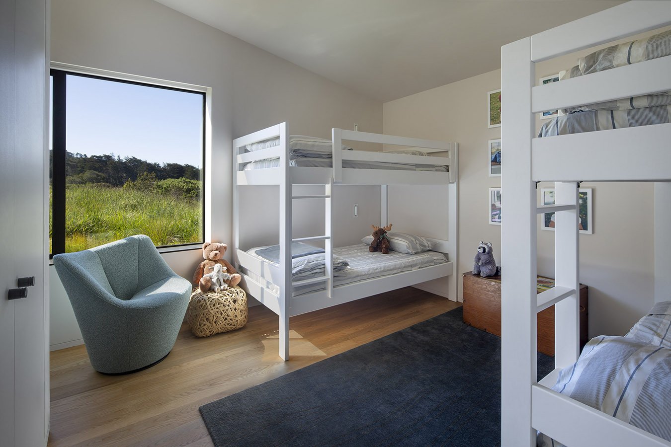
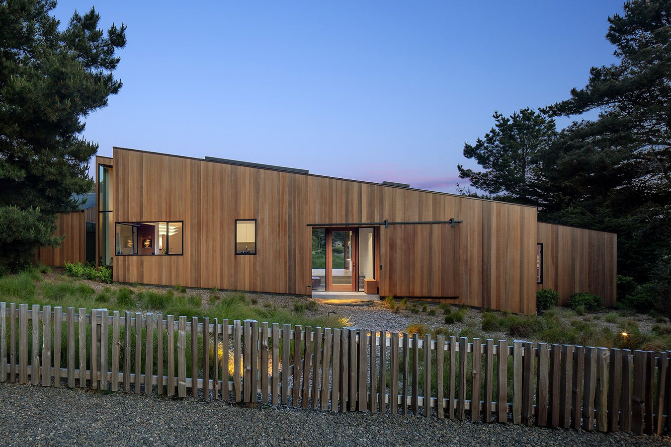
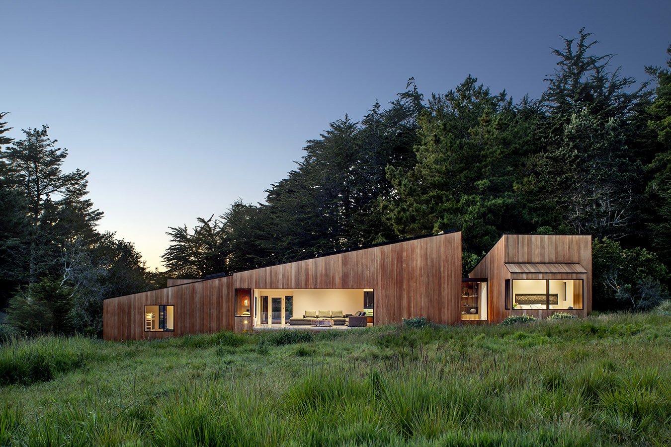
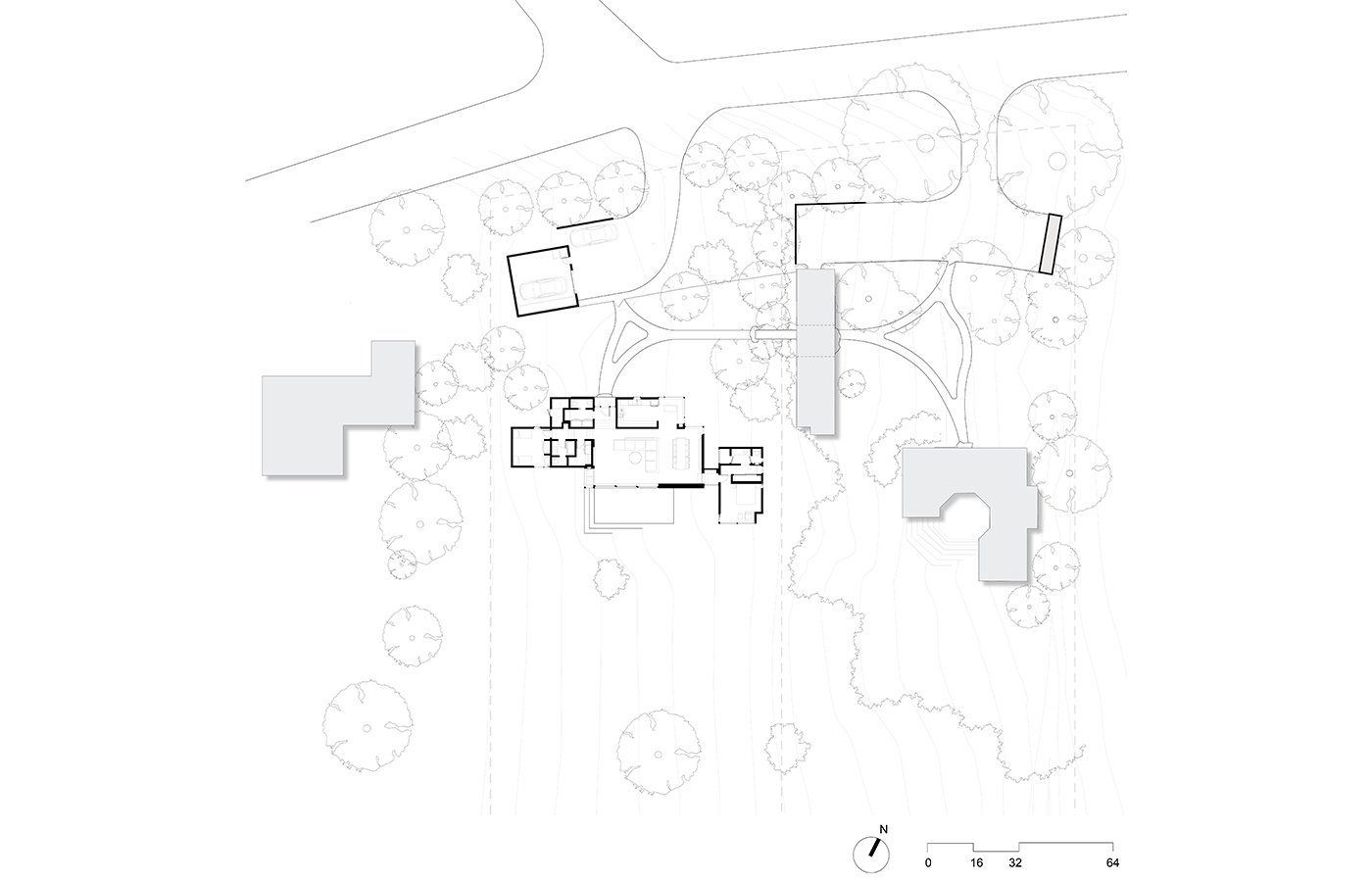
Sea Ranch Meadow 2 Residence / info >
Located alongside a Sea Ranch hedgerow, the gently sloping site opens to a meadow and Pacific Ocean views. The form of the house takes its shape from the slope of the land and the neighboring house above it, to which it is linked by a pass through and garden path.
The main living volume is nestled into its site, with the roof sloping down to a large horizontal sweep of retractable sliding doors and a corner window seat that emphasize the broad view. Diagonally opposite the roof stretches up to a tall set of corner windows that frame the existing stand of fir trees. A small corner skylight marks the passage of time throughout the day.
The cedar clapboard ceiling brings a three-dimensional crafted quality to the space and keeps the ceiling feeling light, masking the heavily insulated roof above. The photovoltaic array provides more power than the house currently uses, and the stone floor provides insulted thermal mass to keep the house comfortable throughout the day.
The house is designed to integrate with the neighboring Sea Ranch Meadow 1 Residence, which can be seen here >
