Gallery placeholder padding_top_0 padding_bottom_1
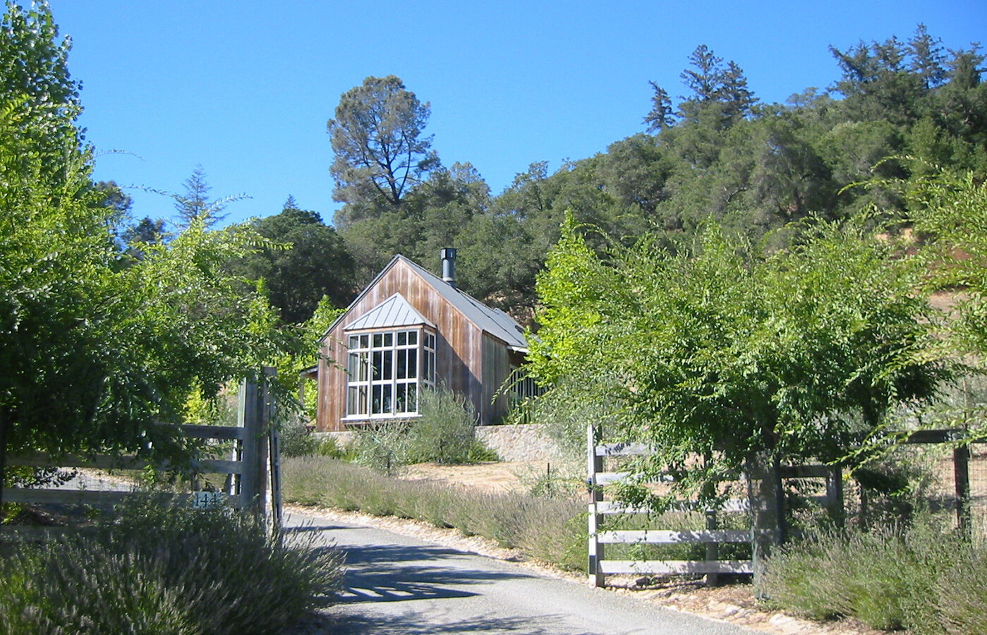
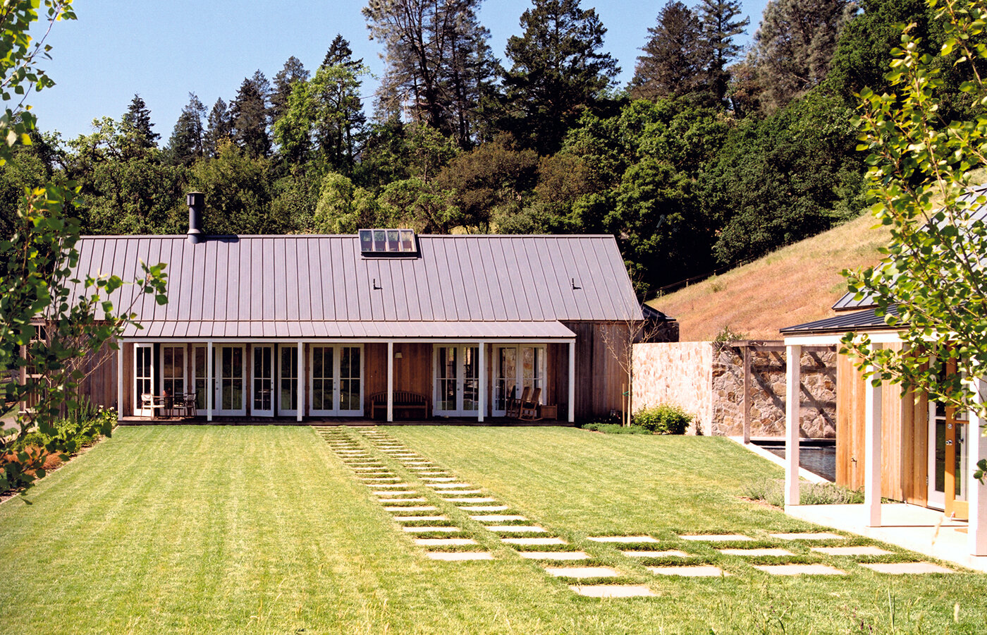
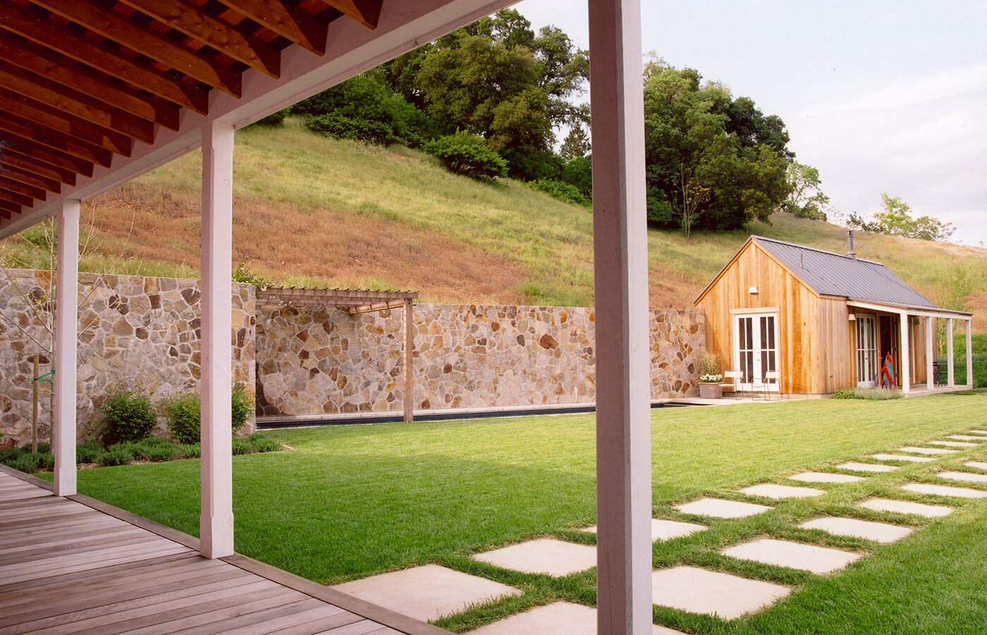
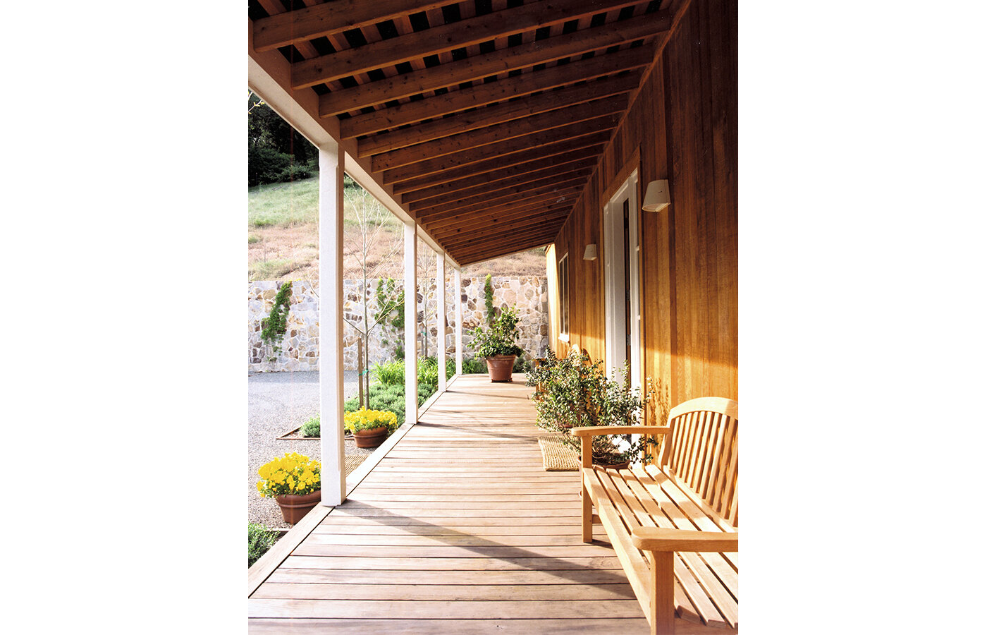
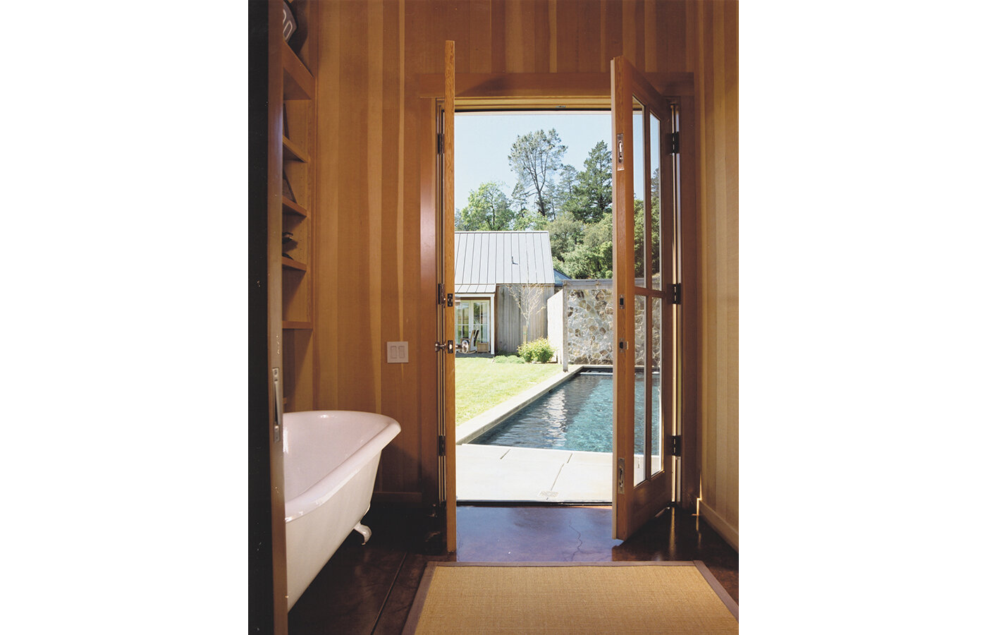
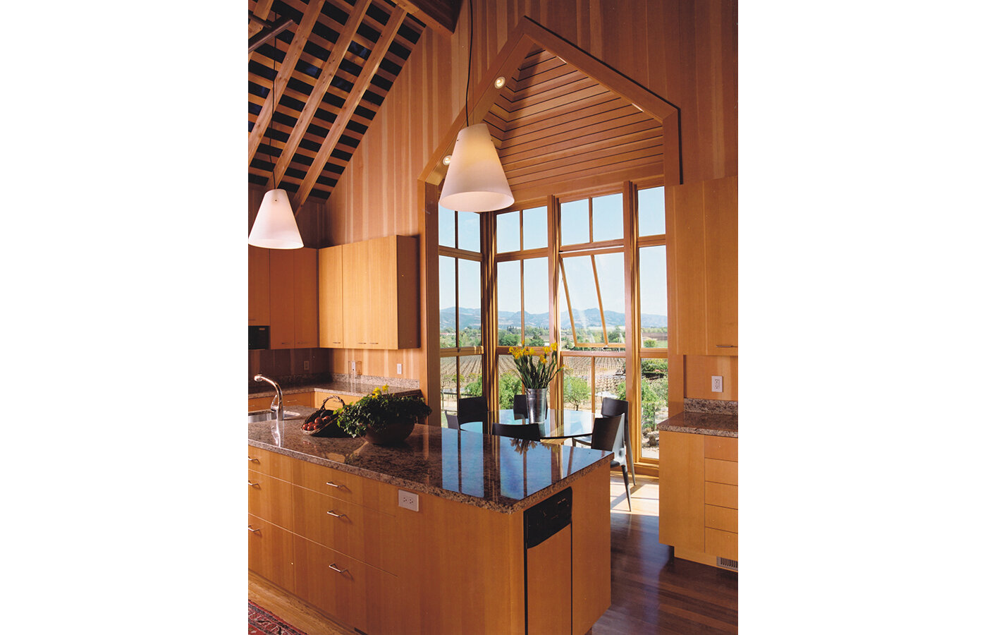
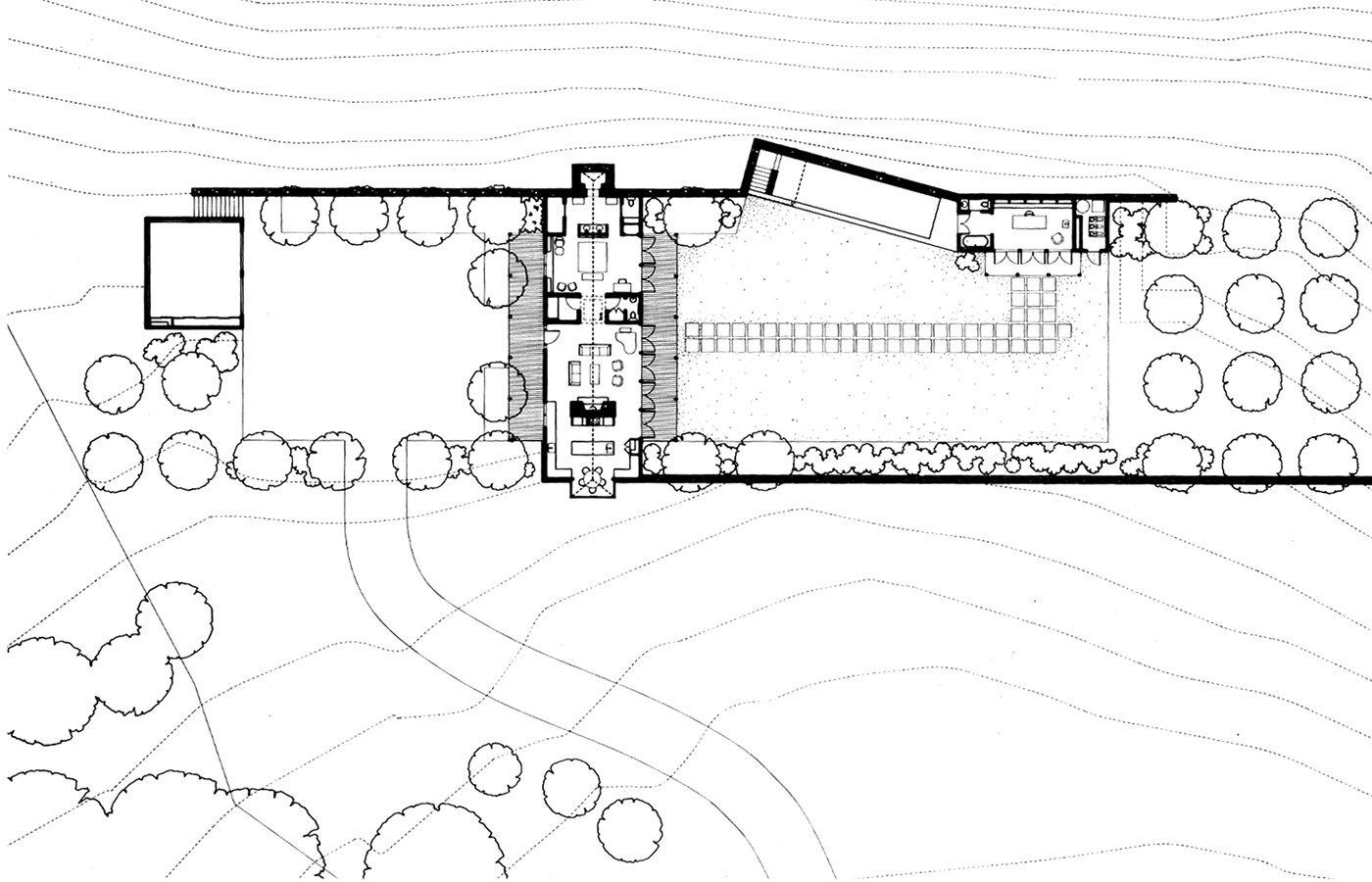
St Helena Residence / info >
Located in the hills above St. Helena on a south-facing slope, this project was built for a retired couple who requested a house with easy mobility and minimal level changes. Recalling the terracing found sometimes in vineyards, we terraced the hill with two stone walls and created a flat site for the house, outdoor spaces and lap pool. The house itself, only 1,500 square feet, is a light wood structure with exposed framing that spans between the upper and lower walls and is anchored by the massing of a central stone fireplace.
