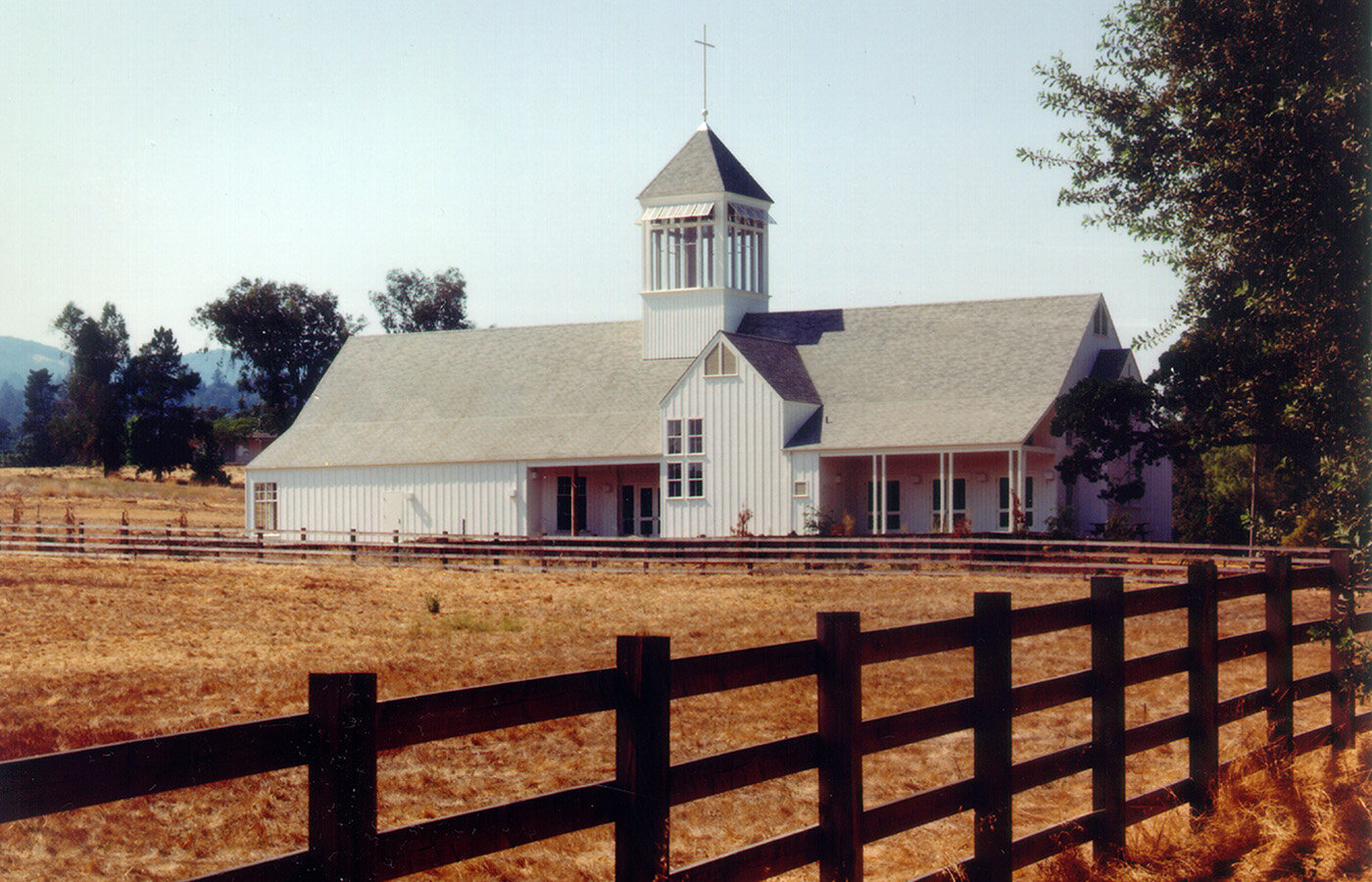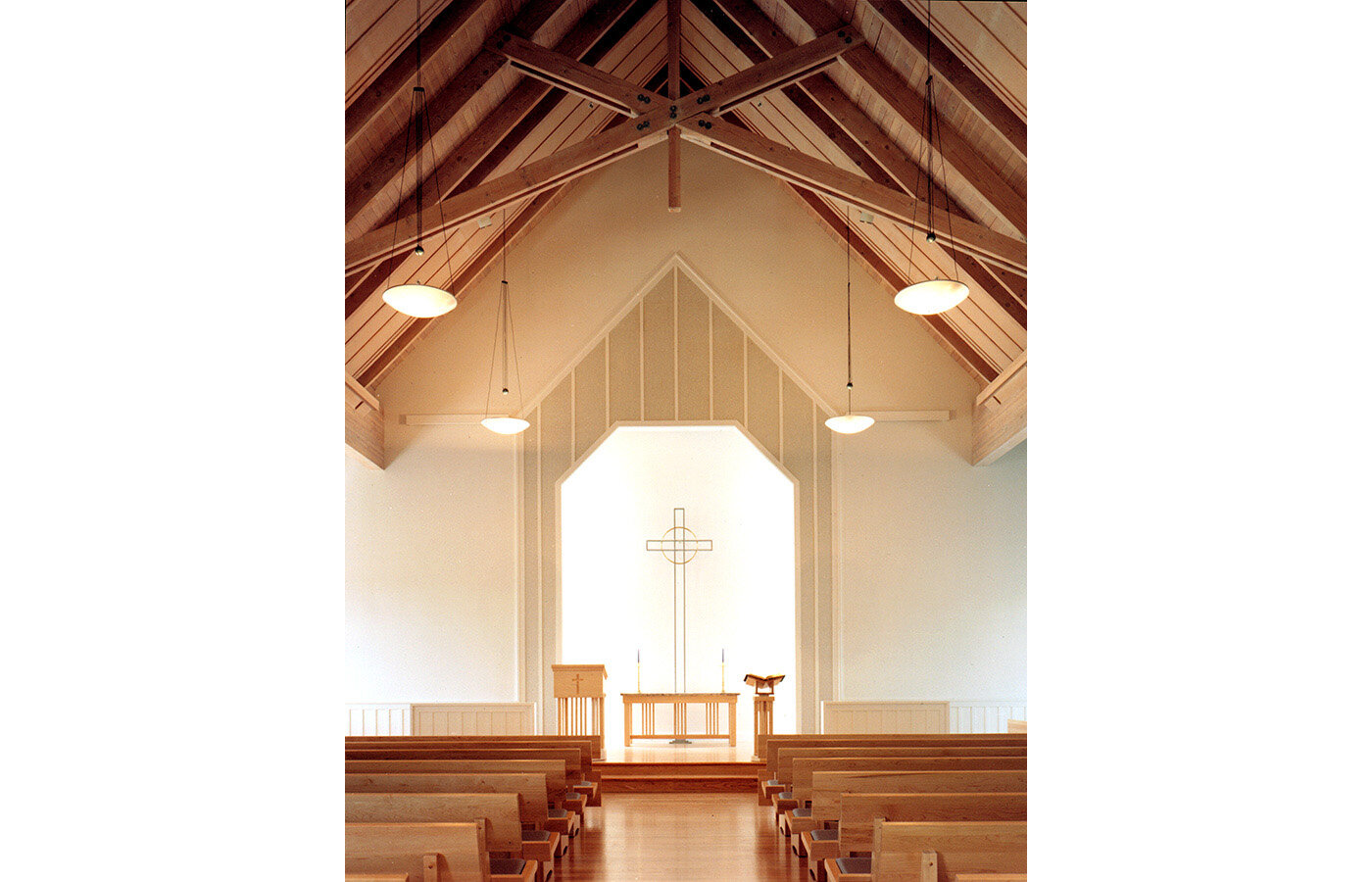Gallery placeholder padding_top_0 padding_bottom_1







St Andrew Presbyterian Church / info >
On Palm Sunday 1989, a fire destroyed the carriage house in rural Sonoma County that had been converted to house St. Andrew Presbyterian Church. Turnbull Griffin Haesloop was hired to design a new church facility—sanctuary, fellowship hall, classrooms and offices. The design goal was to recapture the special quality of the lost building, while better accommodating the church’s needs.
The site is a gently sloping six-acre parcel with a winter creek cutting diagonally across. The new building is a large barn-like structure topped by a high cupola. The cupola allows a flood of natural light into the central octagonal narthex which opens onto the sanctuary and the fellowship hall. Multiple doors open onto the narthex allowing services to spill out into this space. Classrooms are located in a one-story wing enclosing the entry courtyard. In keeping with the traditional agricultural buildings in this area, the church is wood construction. The exterior is plywood with battens, painted white. The interior includes wooden trusses, rafters and decking. This new building fits comfortably into the site, while meeting the varied needs of a growing congregation.
< Prev
