Gallery placeholder padding_top_0 padding_bottom_1
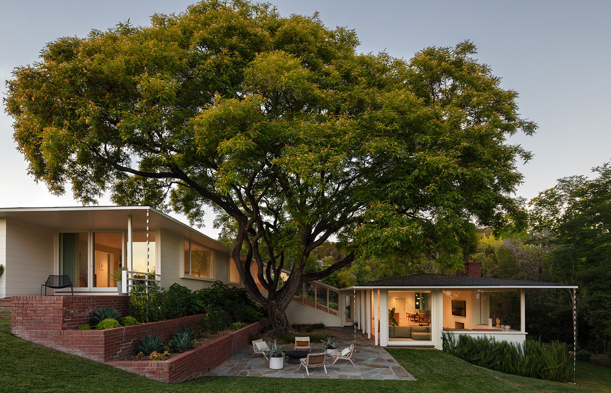
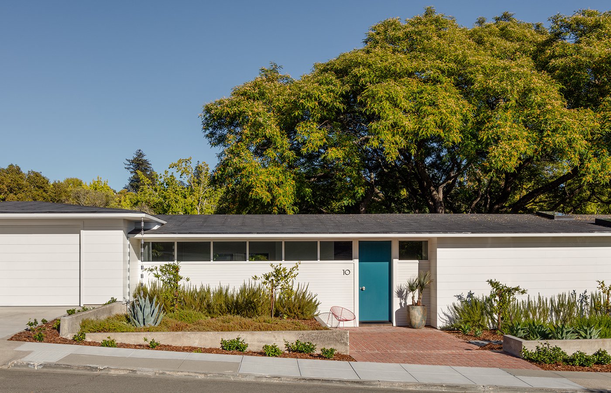
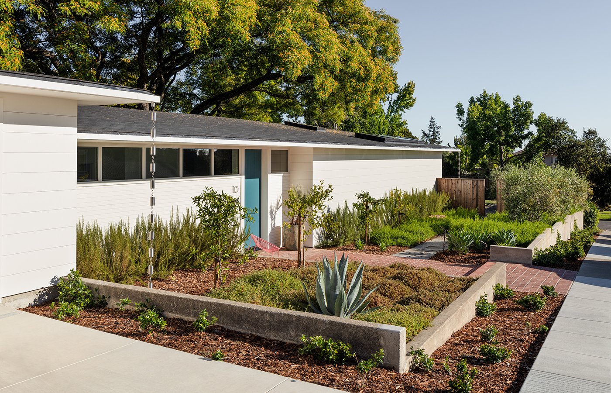
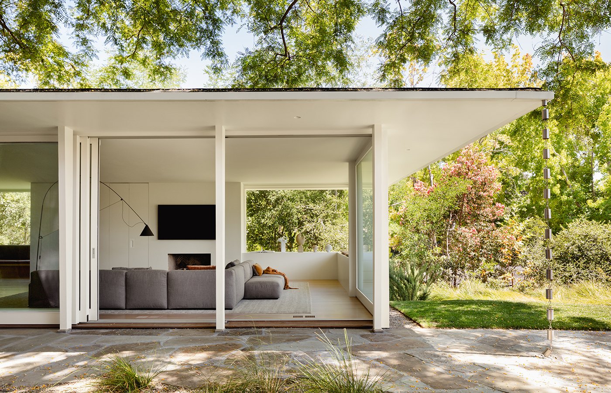
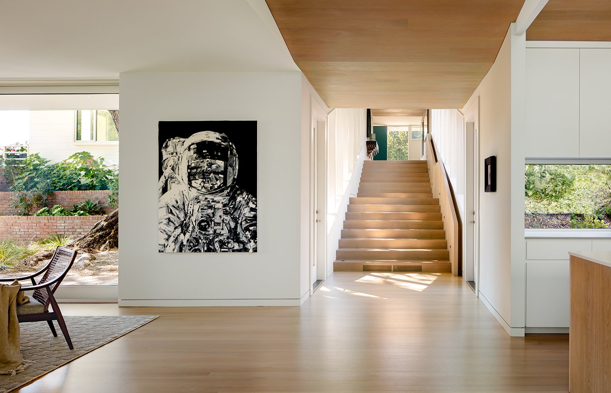
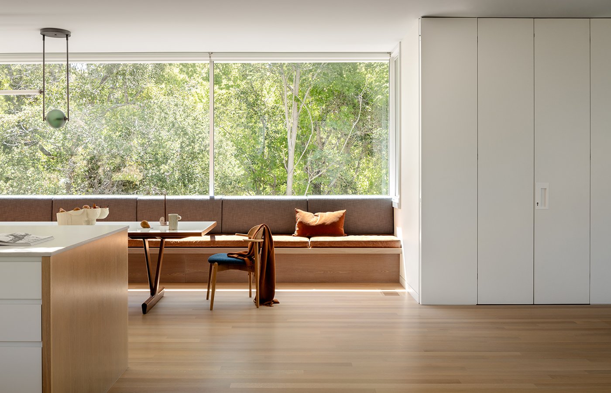
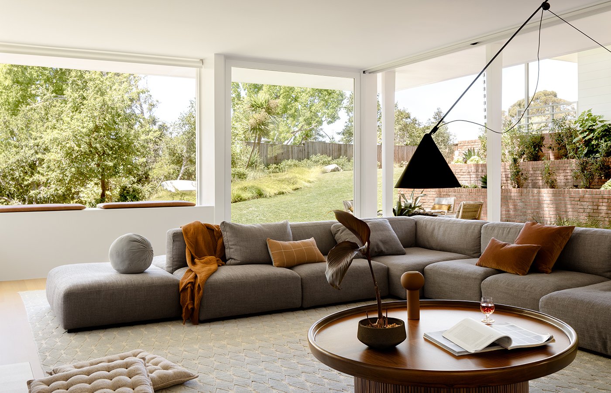
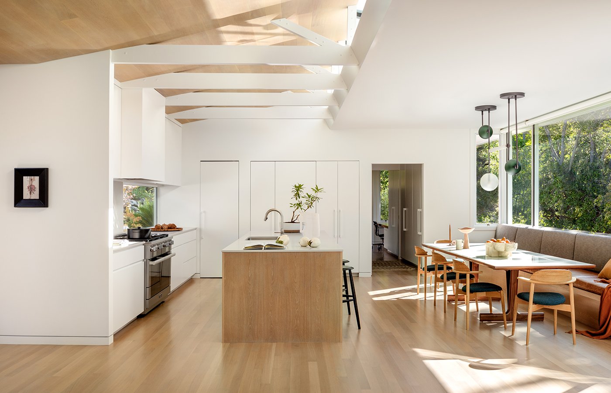
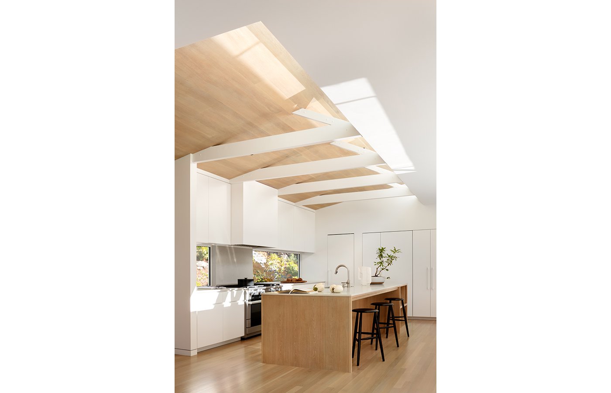
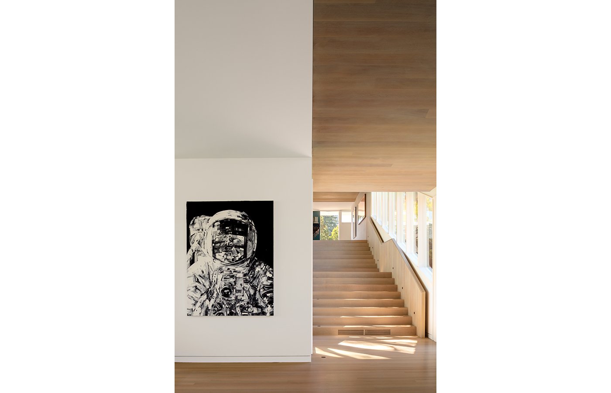
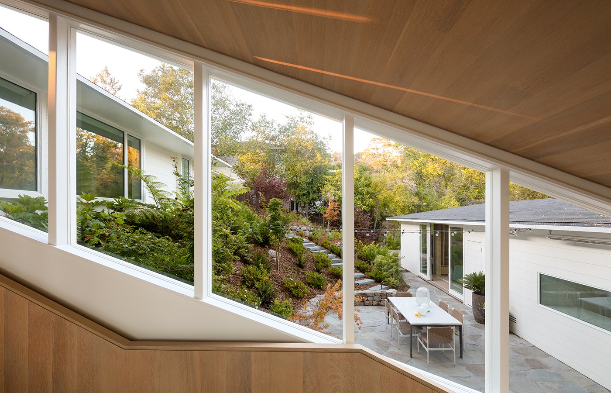
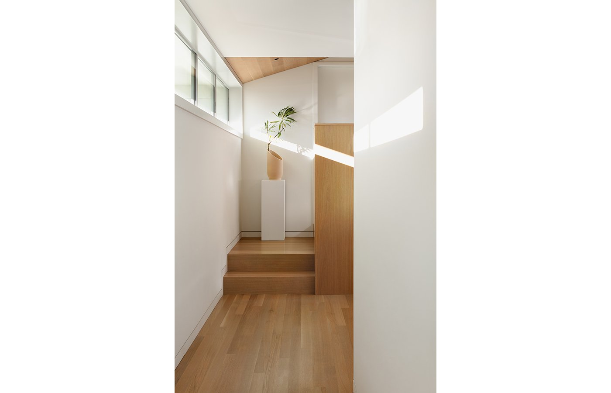
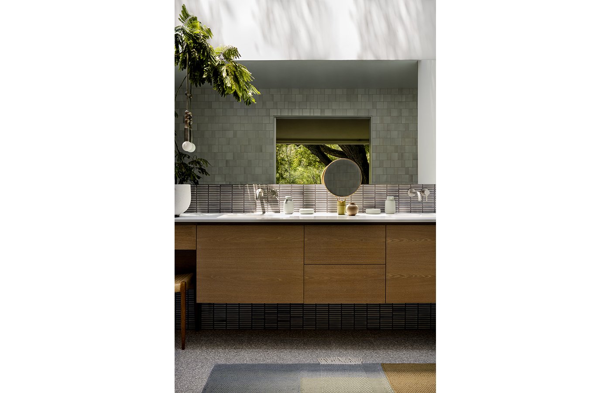
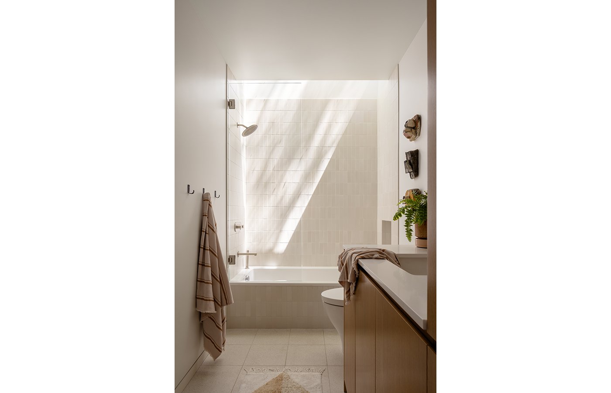
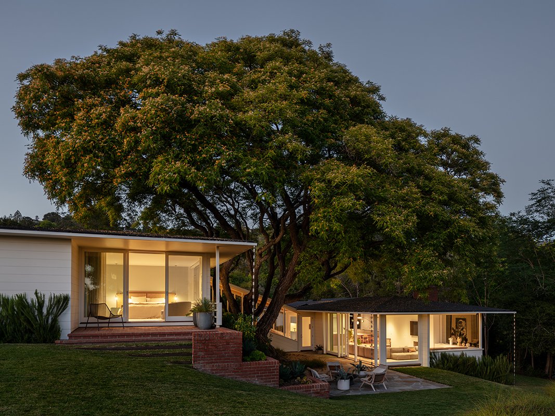
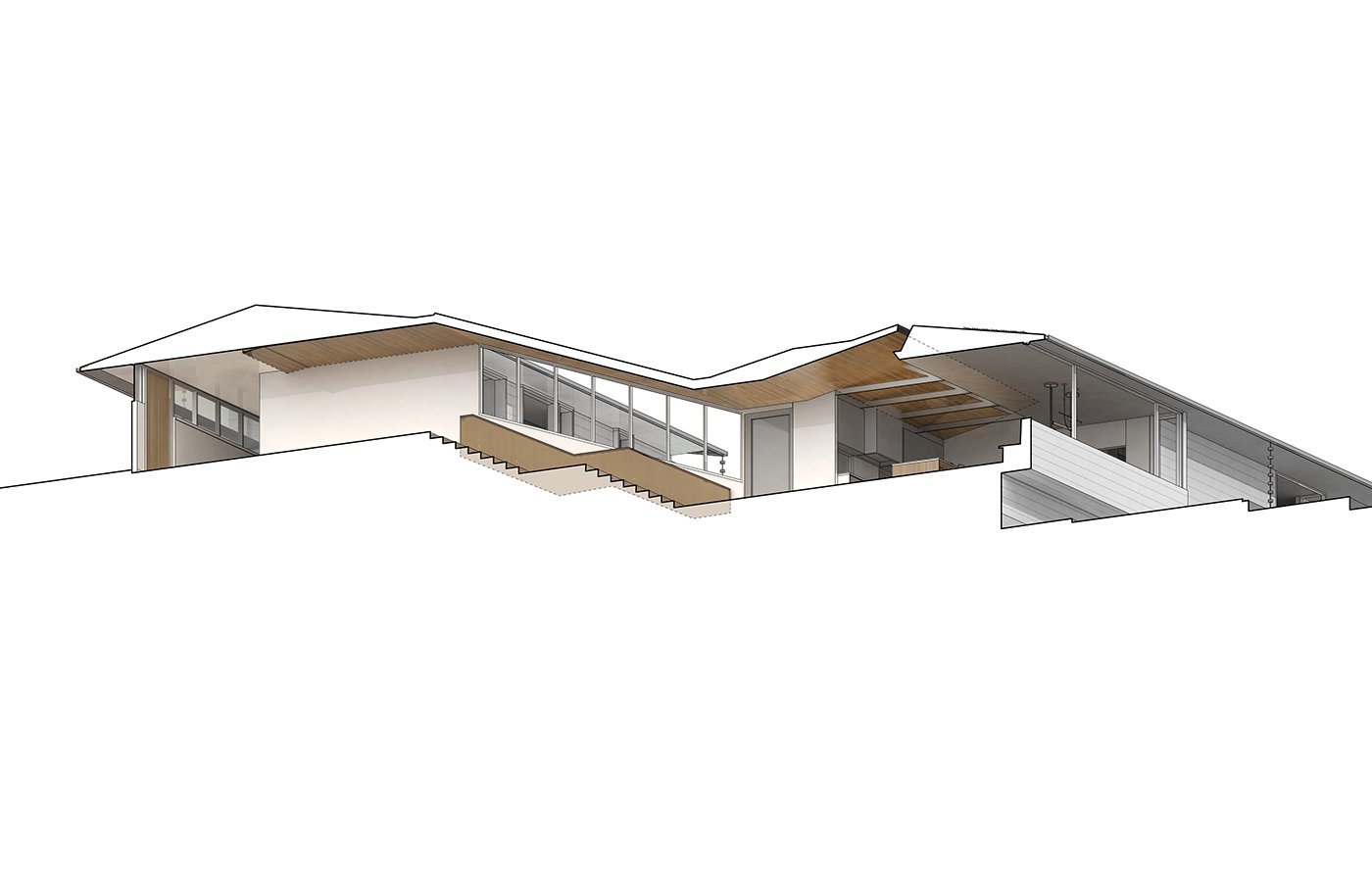
Piedmont Mid-Century Remodel / info >
The house was originally designed by Clarence Mayhew in 1947. Mr. Mayhew was part of the 1949 San Francisco Museum of Art exhibit on Domestic Architecture of the San Francisco Bay Region.
The house is located on a sloping end lot at the center of a U shaped bend in the road. A majestic Tipu tree fills the lower terrace. The structure itself, though in a state of severe disrepair, had an interesting site layout with the bedrooms in an upper wing by the entry and a staircase that descended downhill to a lower wing with many rooms: living room, dining room, small serving kitchen, maid’s quarters, and a laundry yard. Turnbull Griffin Haesloop and the owners decided to work with the existing house, while giving it a new life. Programmatically we needed to open the house up to combine the kitchen, dining and living areas into one generous space. A seamless addition houses an accessory dwelling unit where the old laundry yard had been.
Through a series of architectural interventions, we shifted and reconfigured spaces for more casual patterns of living. Wooden insertions are detailed at key points where we adjusted the flow of space. The most noticeable elements are the stairs where we added a wooden wall that acts as a handrail and a wooden ceiling that swoops down only to rise back up to a skylight. The intent is to telegraph the sense of the living area up to the entry. We utilized the same approach for the uphill garage, where we added clerestory windows and a wooden podium with stairs to enliven its connection to the house. Working with the landscape architect Site Studio and interiors team RBD we looked to strengthen indoor outdoor connections with new plantings, paths, terraces and furnishings. Careful attention was paid to updating all systems including gray water recycling and insulating the exterior envelope for energy efficiency. The new firesafe cladding closely matches the original wood siding.

