Gallery placeholder padding_top_0 padding_bottom_1
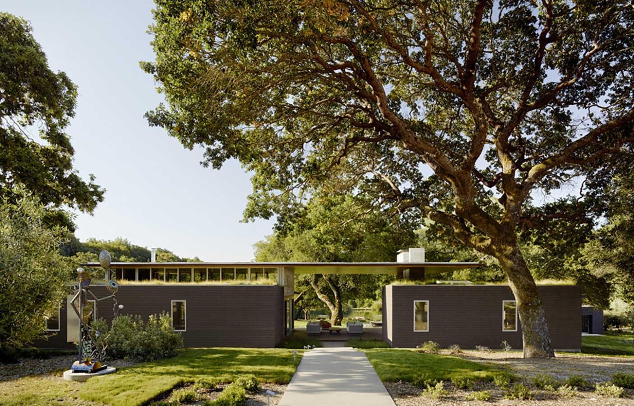
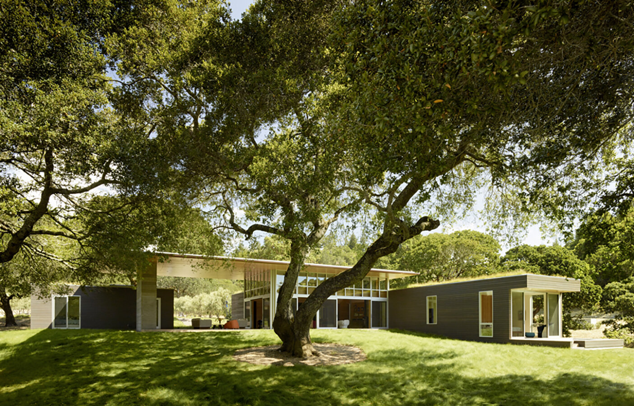
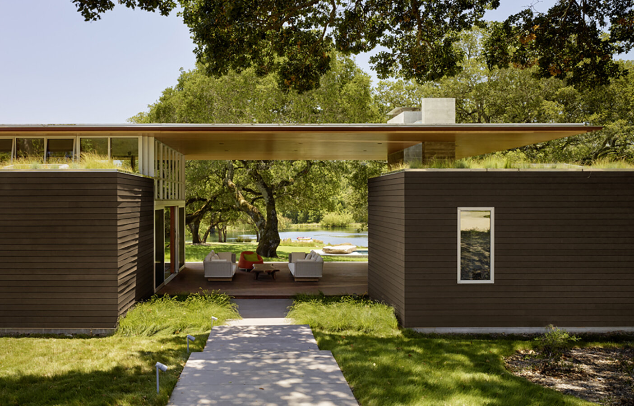
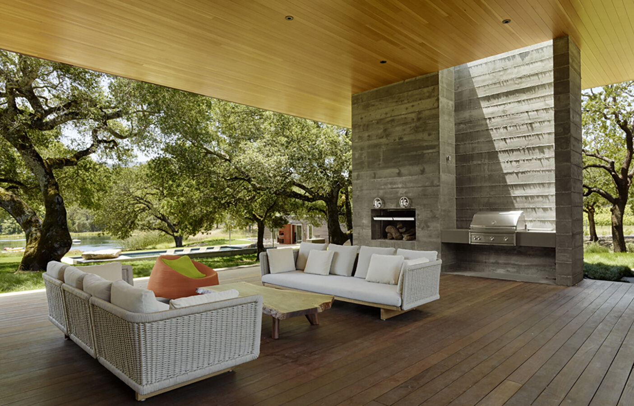
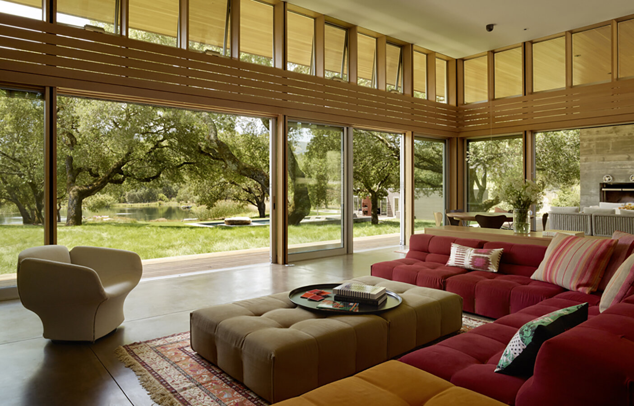
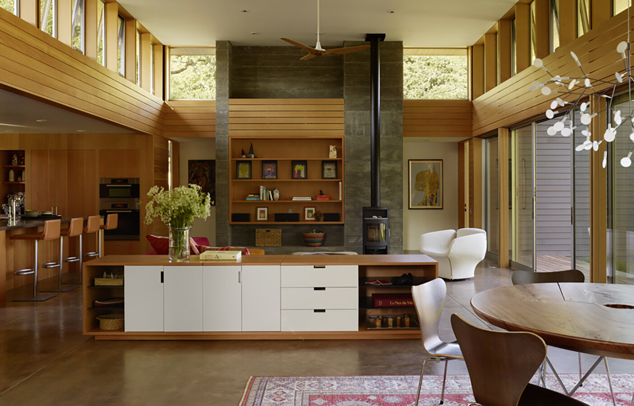
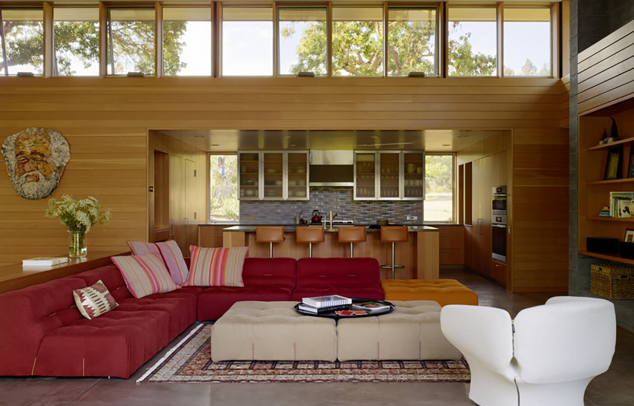
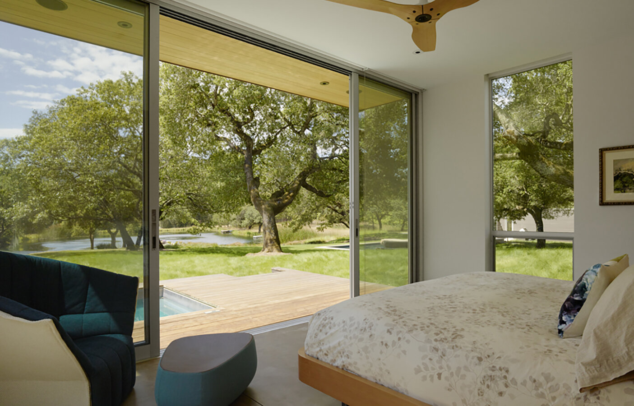
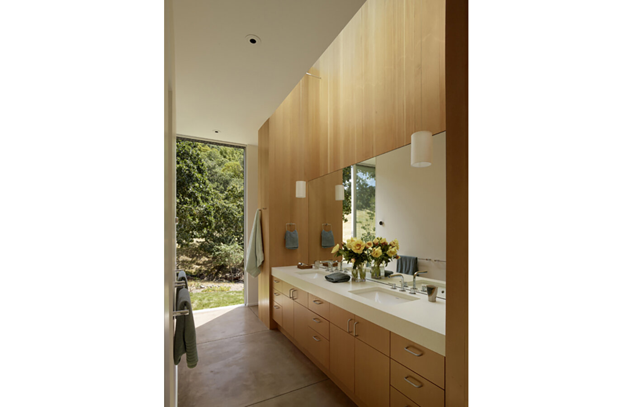
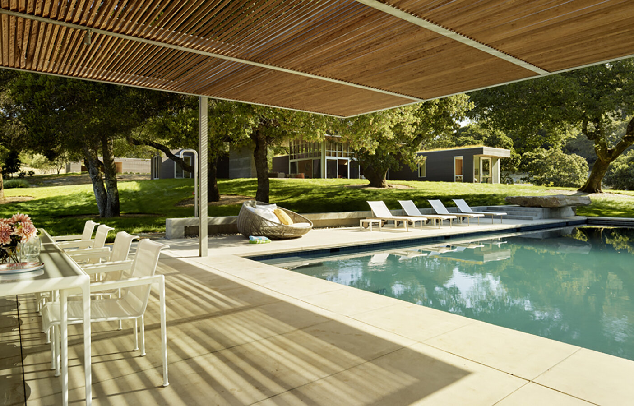
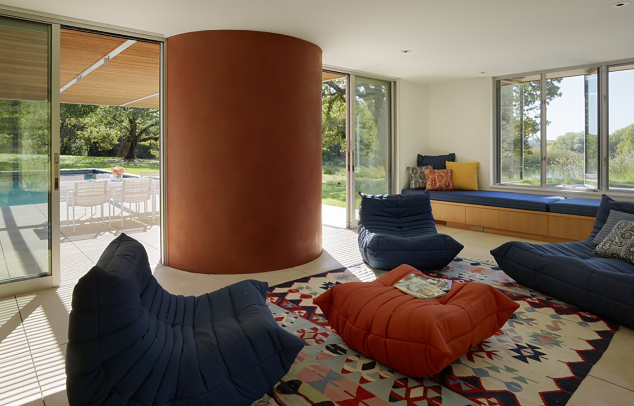
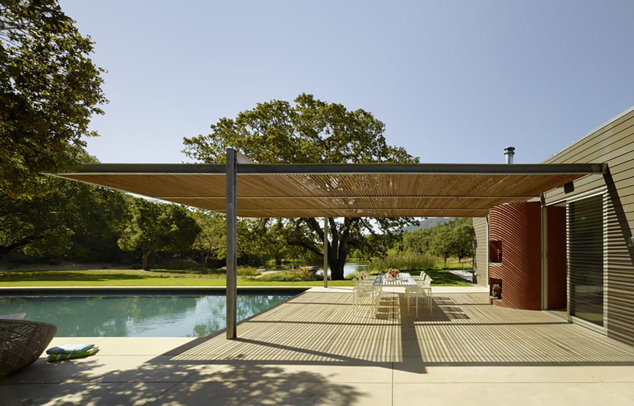
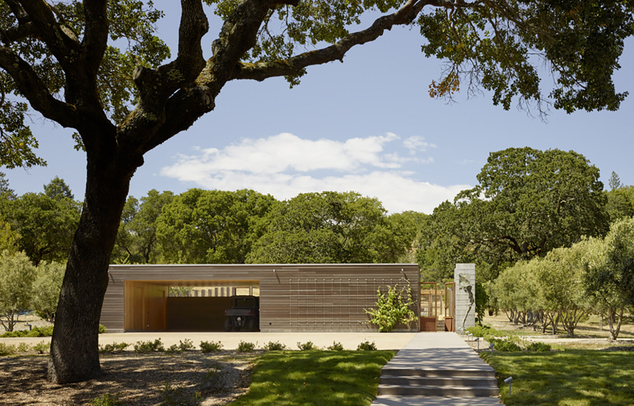
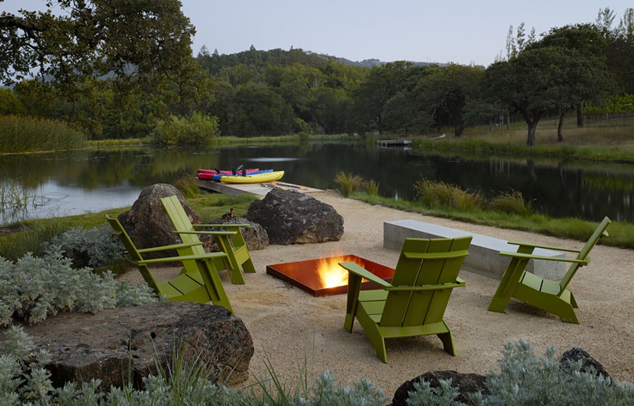
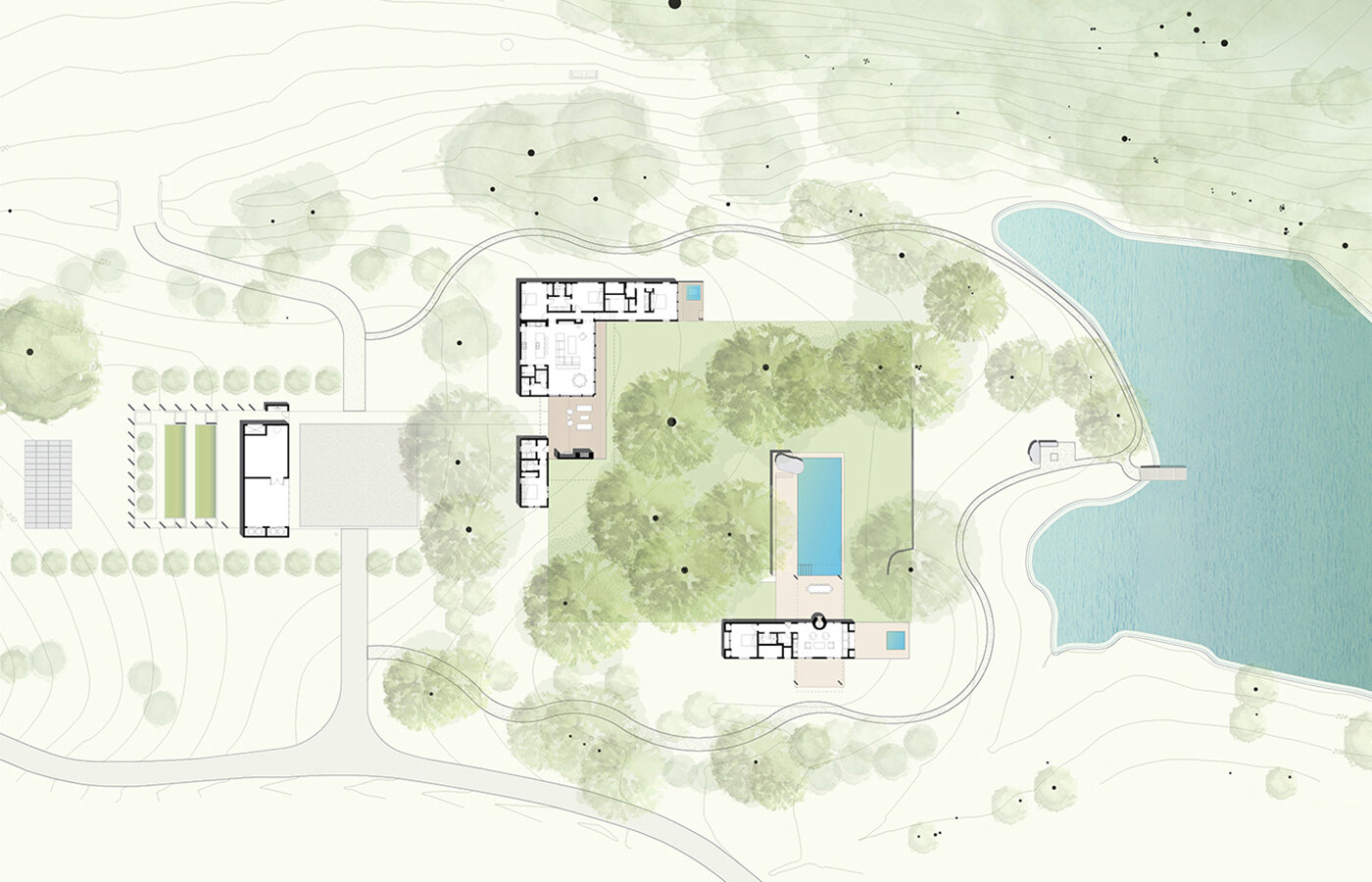
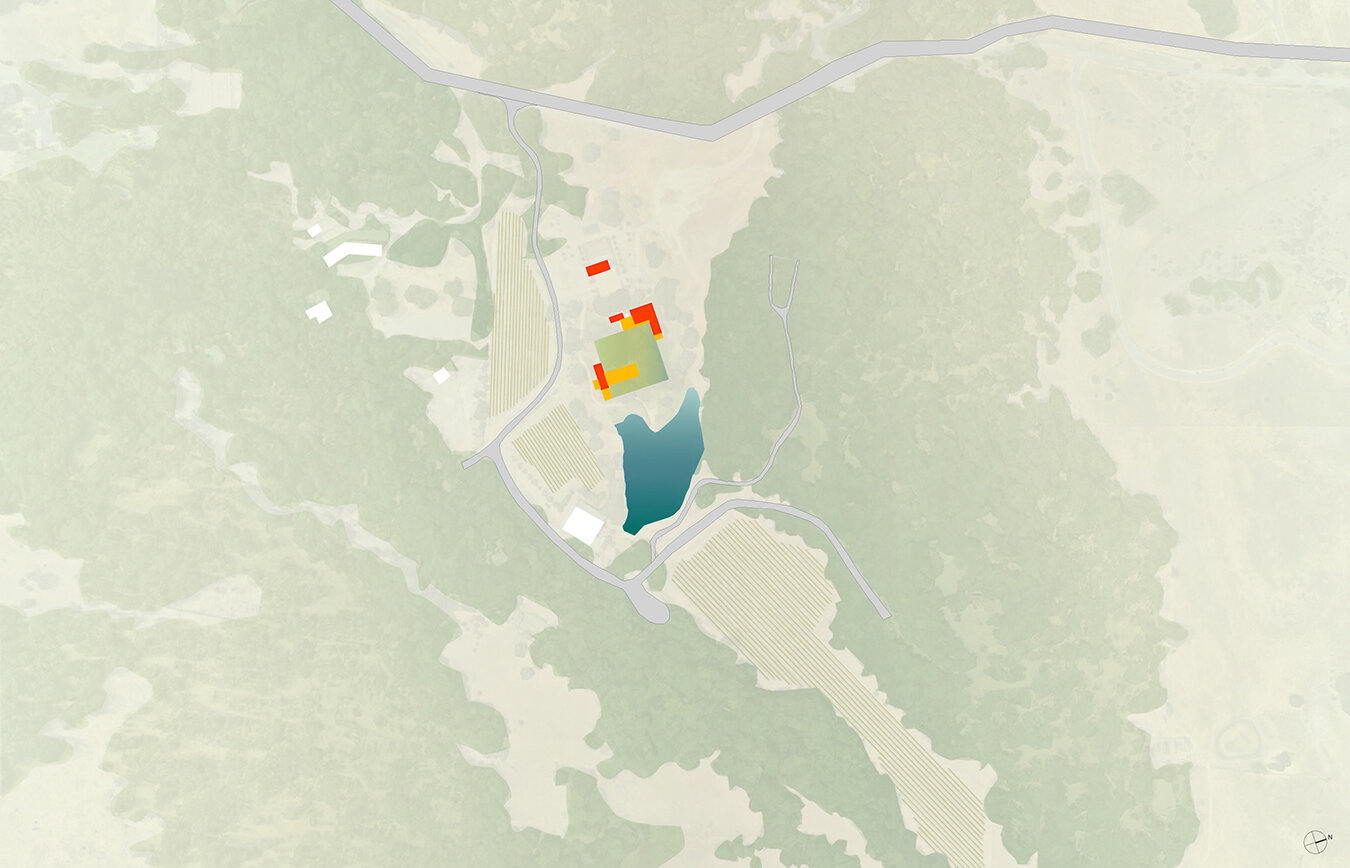
Sonoma Residence / info >
The site, a meadow dotted with magnificent oaks, gently slopes down to a spring fed pond creating an unusually lush landscape. The owners requested that the house be designed for outdoor/indoor summer living. They wanted guests to have easy access to the pool and pond beyond. The design frames the verdant oak meadow and pond within the larger landscape. A thin floating roof reaches across the primary outdoor living space to frame the entry and create a dramatic threshold from the car court to the pond beyond. The bedrooms, kitchen and support spaces are housed under a living roof that visually links the house to the surrounding landscape.
The pool house extends the outdoor living with generous shade trellises and includes a playroom, changing room and guestroom as well as space for the solar hot water and pool equipment. A fire pit and small dock further extend the outdoor living experience to the pond’s edge.
The project is designed to be a net-zero home. Passive cooling strategies, including a cool roof, living roof, heavy insulation, operable windows and large overhangs, allow the house to remain comfortable without the use of air conditioning. Photovoltaic powered electric heat pumps provide hot water for in-slab radiant heat and solar hot water panels provide hot water for the pool.














