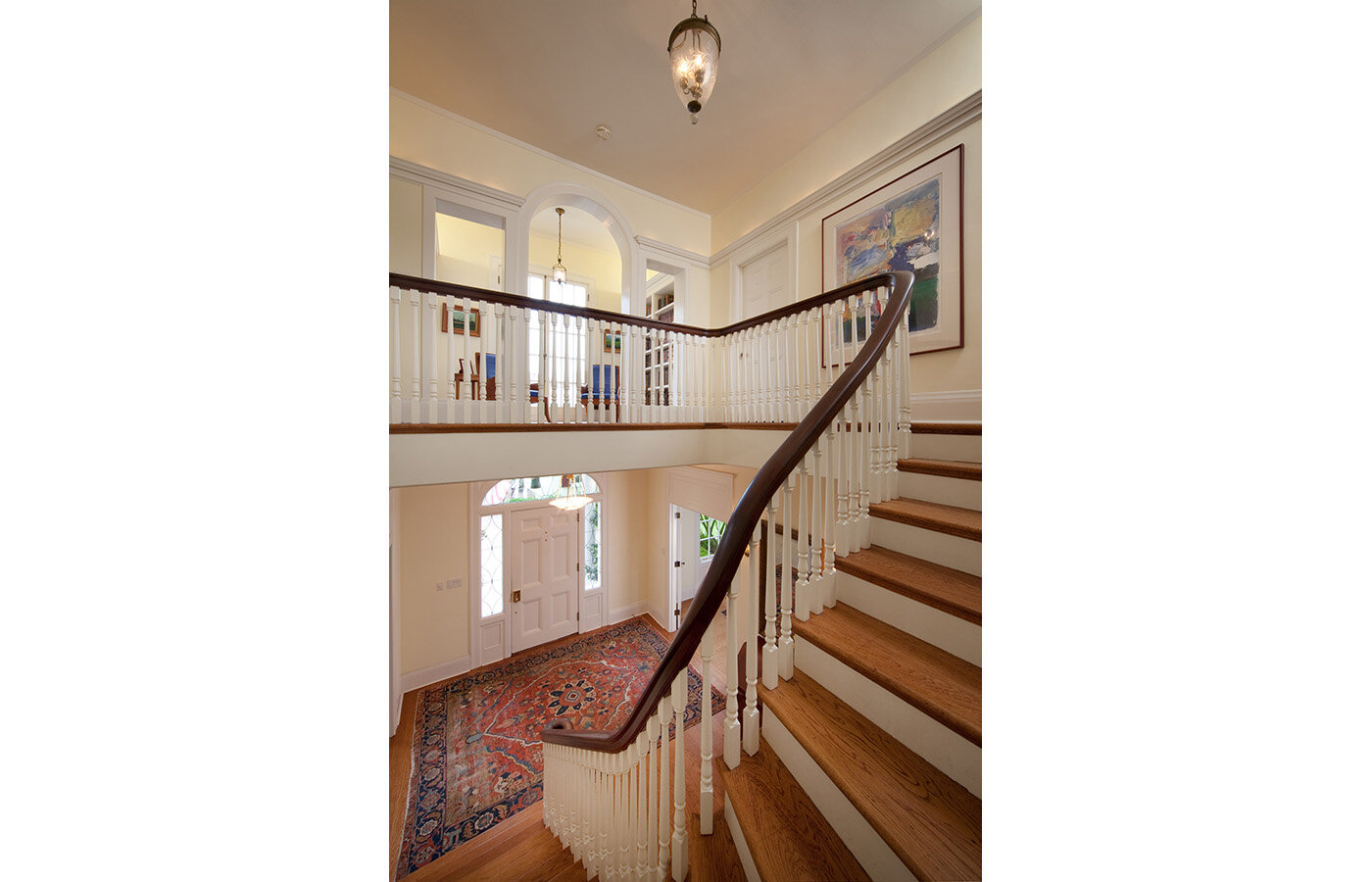Gallery placeholder padding_top_0 padding_bottom_1



St Francis Wood / info >
Designed by Henry Gutterson and built in 1924, this stately house needed renovations including a new kitchen, family room, and reconfiguration of the plan to open some of the spaces to more light, such as the library on the second floor. Set in the garden like setting of St. Francis Wood, the house was sited along the side of the property to create a generous garden space, much like the southern colonial precedents on which it was patterned. At some point after the original construction the site was graded to create a sunken driveway that took up most of the site.
Our solution was to fill in the old driveway and to create a new garage and guest house that edge the opposite side of the property. Linked by a new garden wall and entry gate, the two structures create a formal garden on axis with the house, that steps down to a more informal play area at the rear of the lot. New axial walkways help to develop a sense of place, and encourage activity across the site. Inside, remodeled spaces such as the kitchen, family room and playroom were designed to seamlessly integrate with the existing house.
